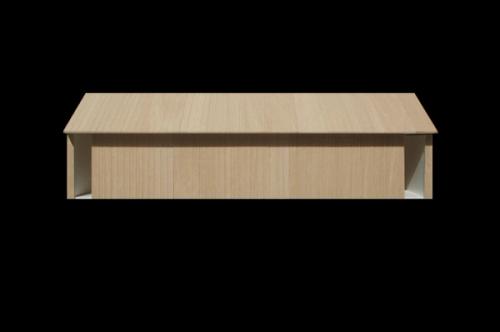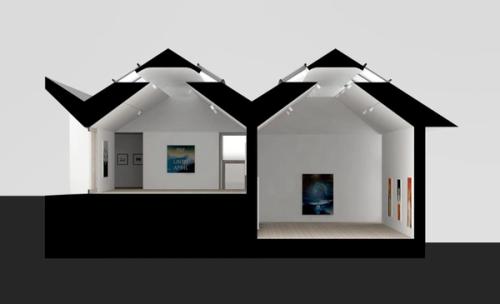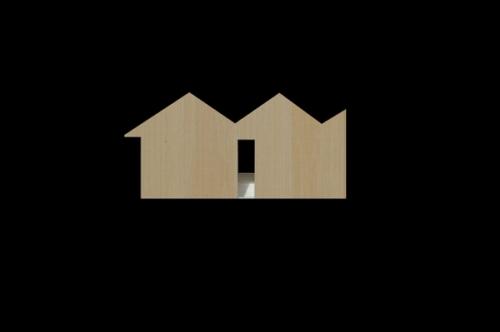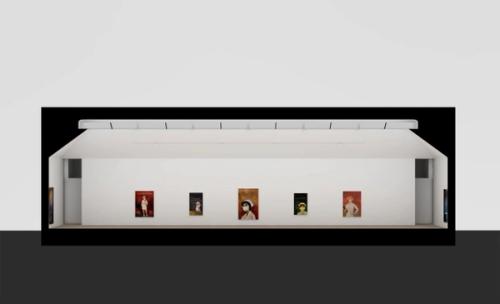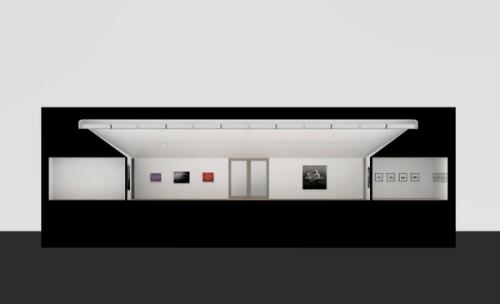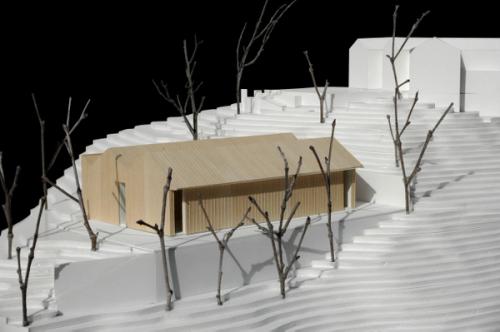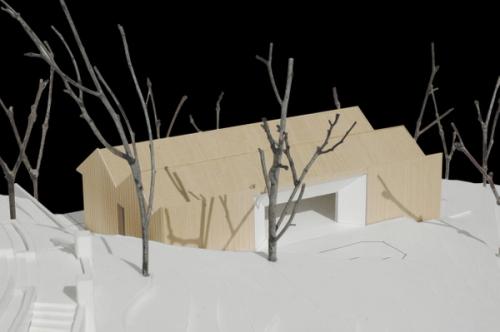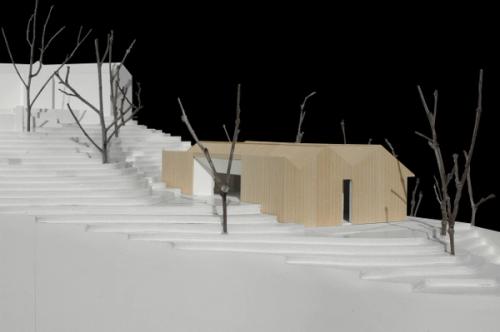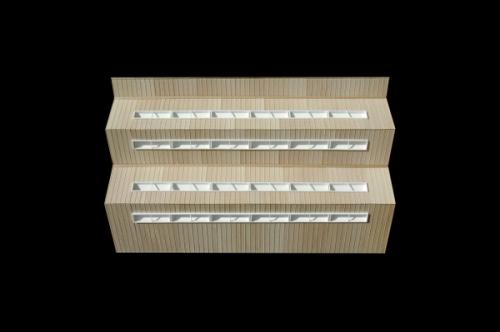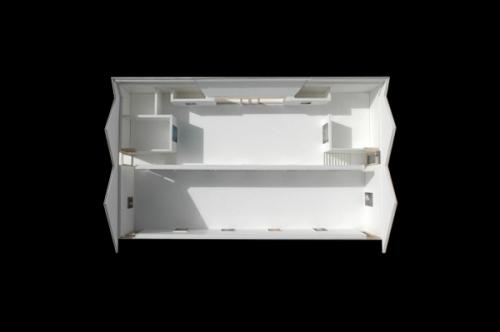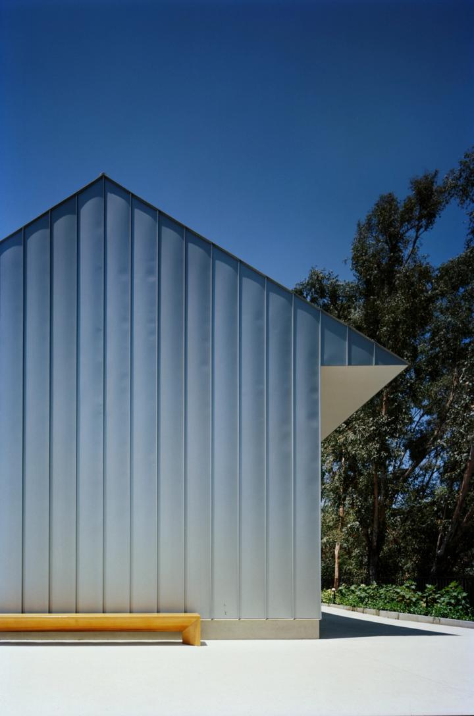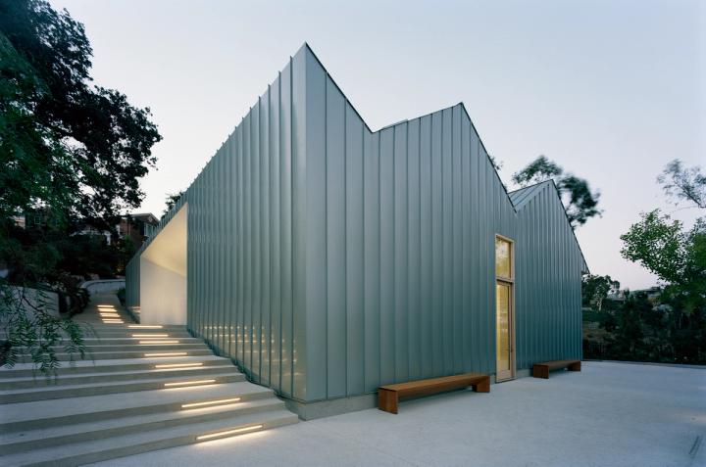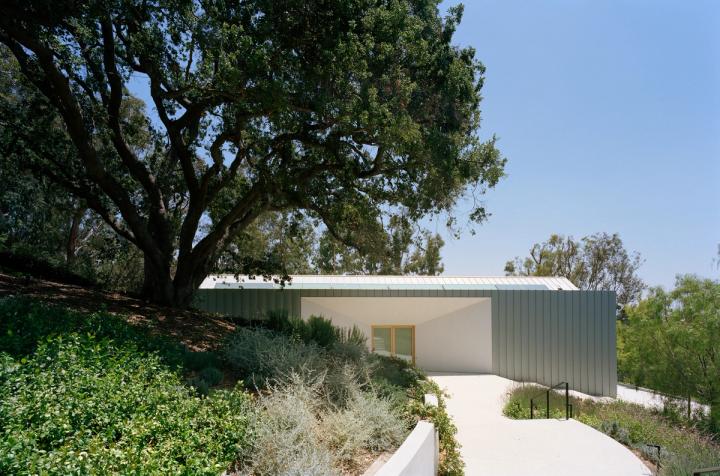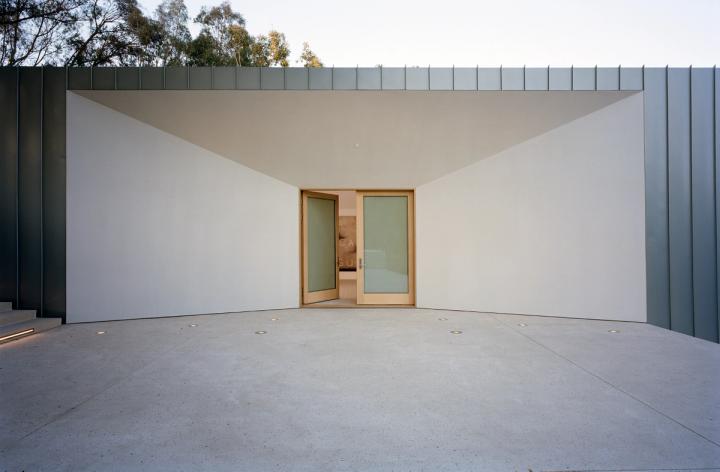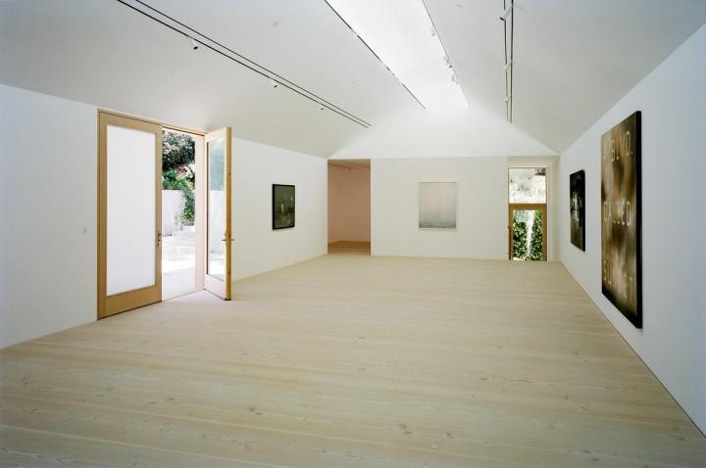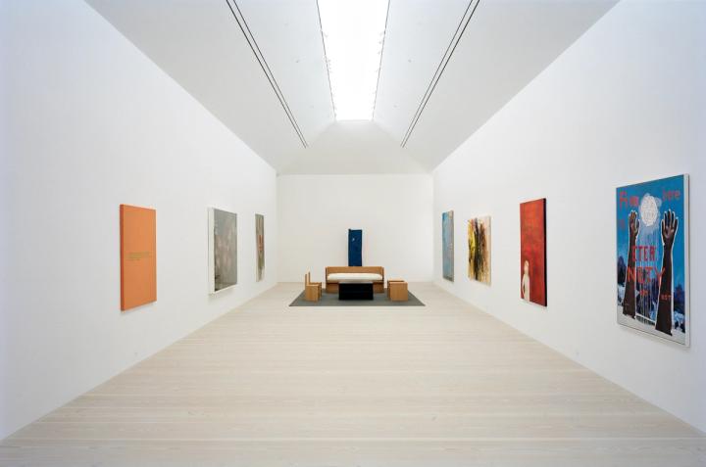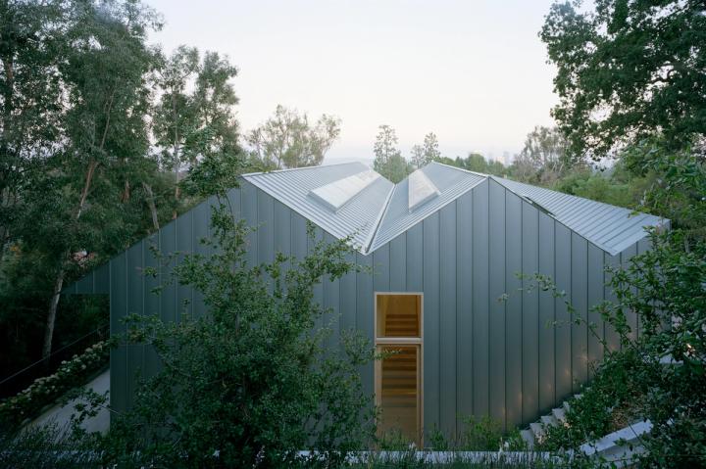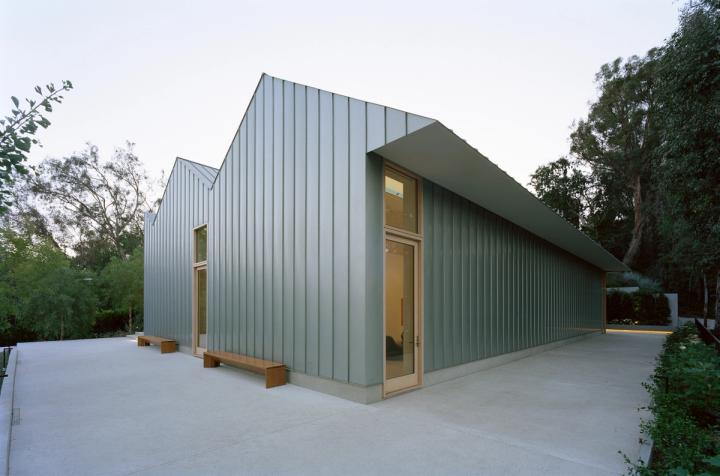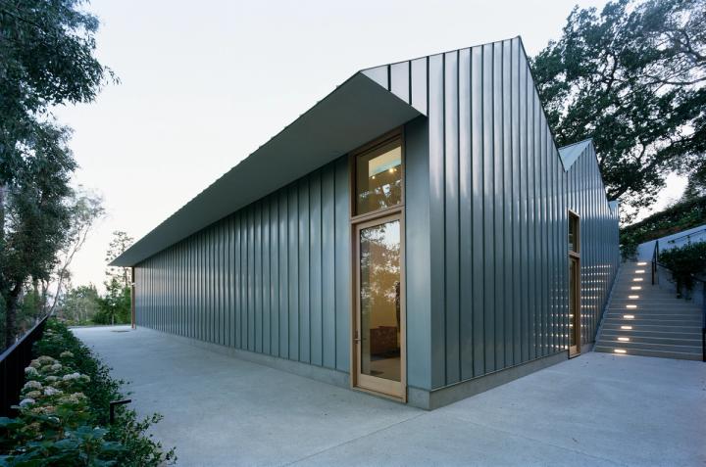Art Shed
The project is an addition of a 4,500 square foot art gallery on a residential estate in Beverly Hills. The building consists of two volumes comprised of the same house-like shape, which mitigate between the existing topography and a six foot drop down to the level of a previously existing tennis court. This creates a unique variation of spaces for viewing art, allowing for an intimate gallery at the main entrance and a larger scaled exhibition space at the level of the former tennis court. The shape of the building is furthered by the extension of the form to create an eave along the eastern facade, and the partial repetition of the house form to define the main entry.
Client
Location
Beverly Hills, CA, US
Years
2012-2016
Partners
Sharon Johnston, Mark Lee
Project Team
Lindsay Erickson (Project Lead), David Gray, Thibaut Pierron
CONSULTANT TEAM
Structural & Civil Engineer: C.W. Howe Partners, Inc.; MEP: Stantec Consulting Engineers; Landscape Architect: Pamela Burton & Company; Lighting Designer: George Sexton & Associates; Geotechnical Engineer: Geosystems; Surveyor: M&M Surveyors; Specifications: AWC West; Expeditor: Pacific Crest Consultants
CONSTRUCTION TEAM
McCoy Construction
PHOTOGRAPHY
Florian Holzherr
