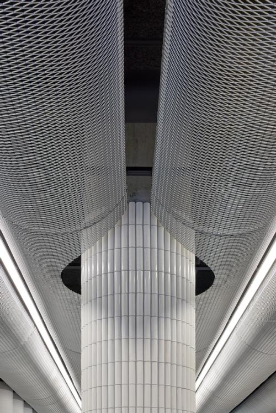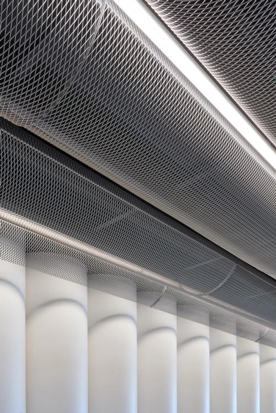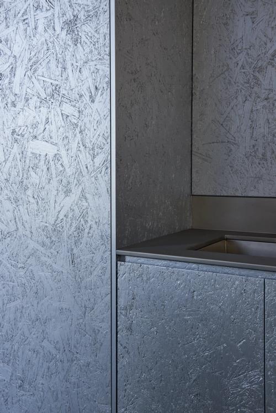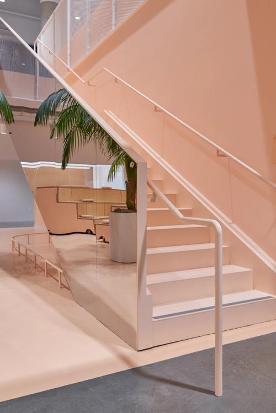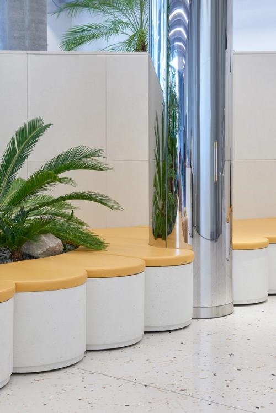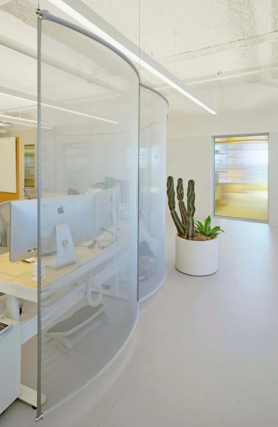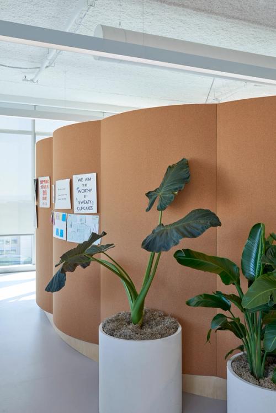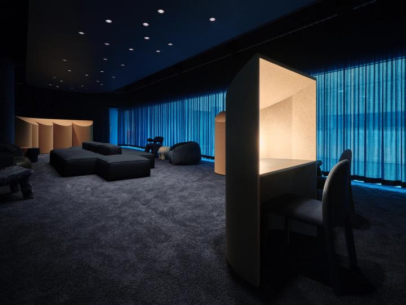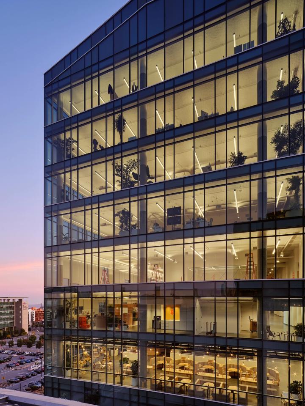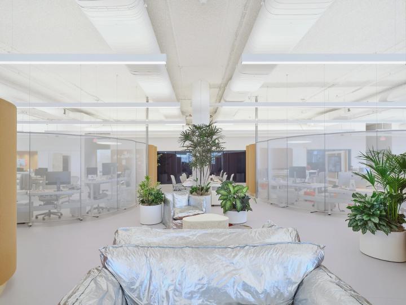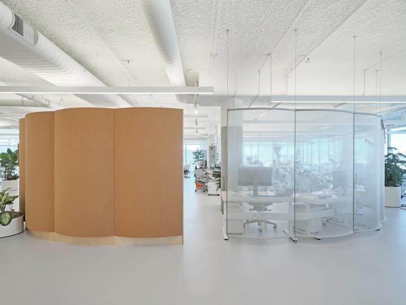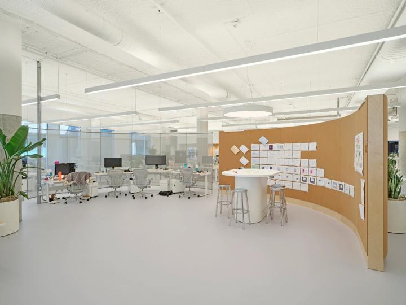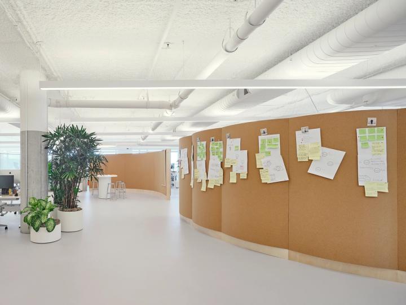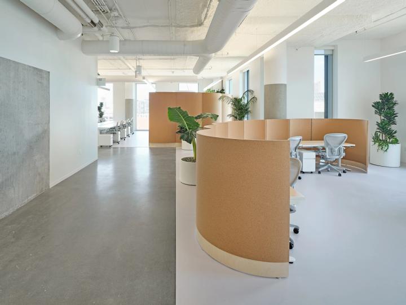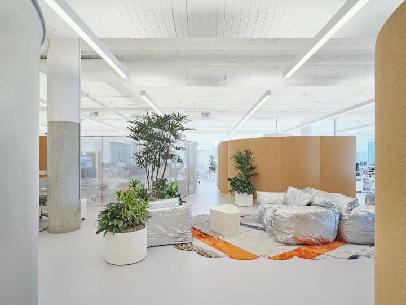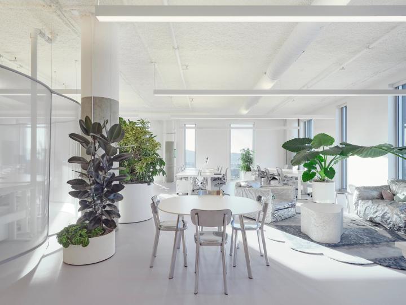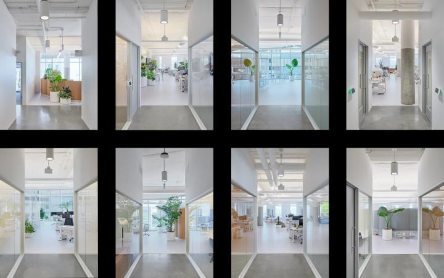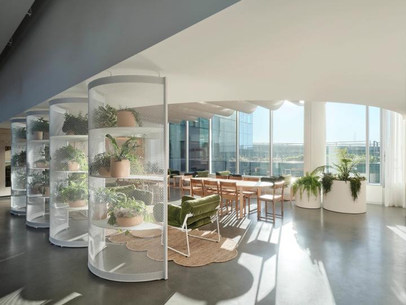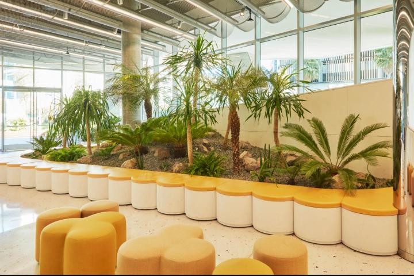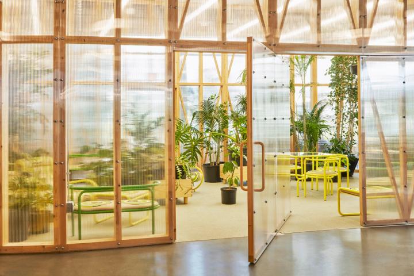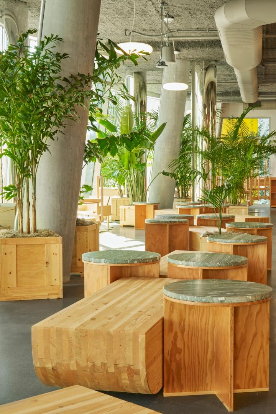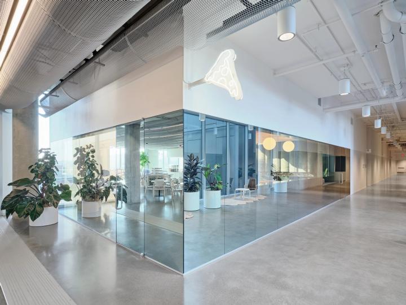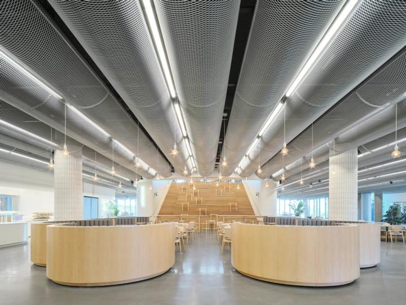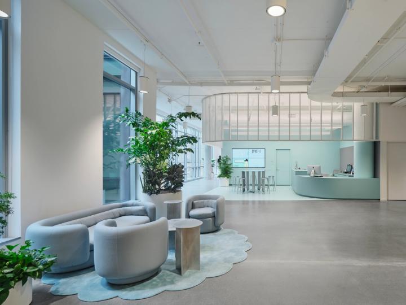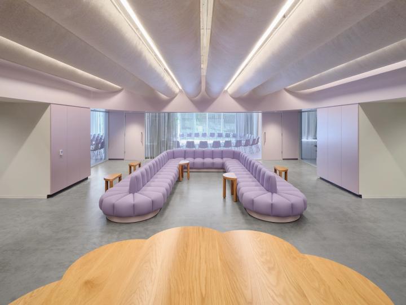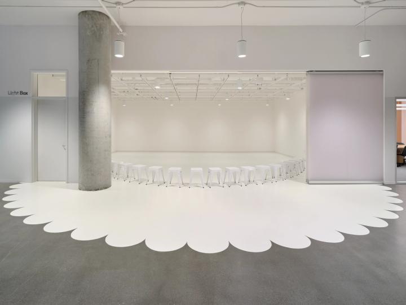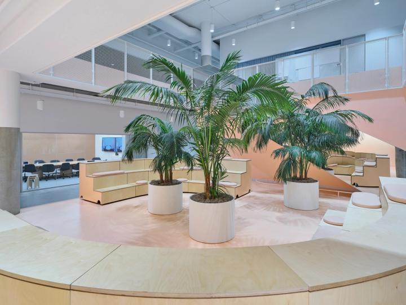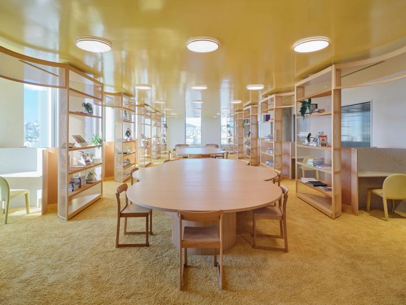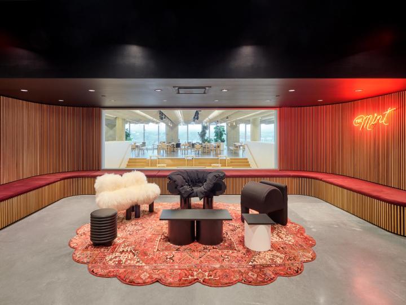Dropbox Global Headquarters
The interior architecture of the new Dropbox headquarters reflects the changing nature of the workplace today, re-envisioning technology work as a creative and collaborative practice. Custom furniture, fixtures, and wall and ceiling treatments unite the expansive interior, while color and texture gradients signal communal spaces for learning and engagement. With a focus on wellness, daylighting, acoustics, and functional adaptability optimize the capacity of each zone for diverse working and learning modes.
Work zones form the core of the within an existing structure comprised of four ‘sectors’. Moving beyond today’s casual office landscape towards a hybrid Archipelago and Bürolandschaft model, the new plan is defined by flexible in-between conditions that accommodate today’s fluid work practices. The work place, occupying the perimeter of each sector, is fitted with a functional kit-of-parts comprised of three primary components to support individual and collective work: partition fixtures; custom desking clusters; and soft spaces. The Loop connects ‘local’ work areas with ‘regional’ congregation areas, including the Atrium and the Green Kitchens, along with ‘global’ shared amenities including the Tuck Shop (full service restaurant) and Dropstops (technical service stations).
Client
Dropbox
Location
San Francisco, CA, US
Years
2017-2021
Floor Area
750,000 SF
Partners
Sharon Johnston, Mark Lee
Project Team
Nicholas Hofstede (Project Manager), Anton Schneider (Project Lead), Ismaelly Pena (Project Coordinator), Isaac Howell, Elena Hasbun, Tori McKenna
Executive Architect
HGA
Recognition
Design Award - Merit Award, Interior Architecture
AIA Los Angeles
November 2022
CONSULTANT TEAM
Lighting Design: Auerbach Glasow; Wayfinding and Signage: IN-FO.CO; Landscape Architect: Terremoto; Structural Engineer: Forell/Elsesser Engineering; Basis of Design Mechanical, Electrical, Plumbing and Fire Sprinkler Engineer: Taylor Engineering; Fire & Life Safety Systems: The Fire Consultants; Acoustic Consultant: Charles M. Salter Associates; Kitchen Design: Kitchen, Restaurant + Bar Specialists (KRBS); Permit Expediting: Gary Bell & Associates; LEED Consultant: Lauren Midori Kuntz; Specialty Spaces Audio Visual Design: David Carroll & Associates; Conference Room Audio Visual Design (Phase 1): LumiBuild; Furniture Dealer: Two Furnish; Gym Consultant: EXOS; Project Management: Cresa
CONSTRUCTION TEAM
General Contractor: Principal Builders; Mechanical Subcontractor: Western Allied; Electrical Subcontractor: Decker Electric; Plumbing Subcontractor: DPW
PHOTOGRAPHY
Daniele Ansidei, Caitlin Atkinson
