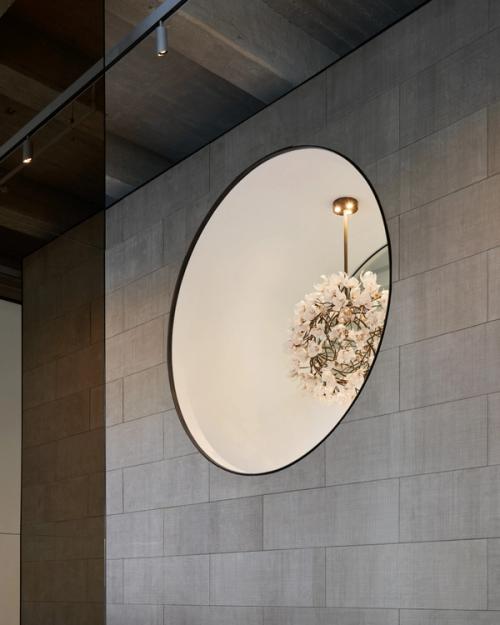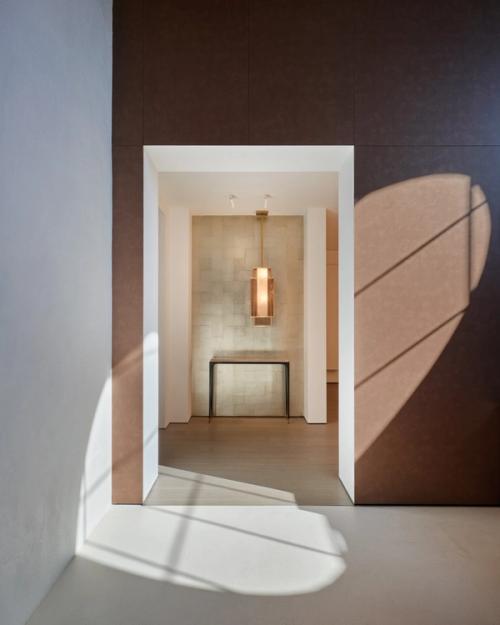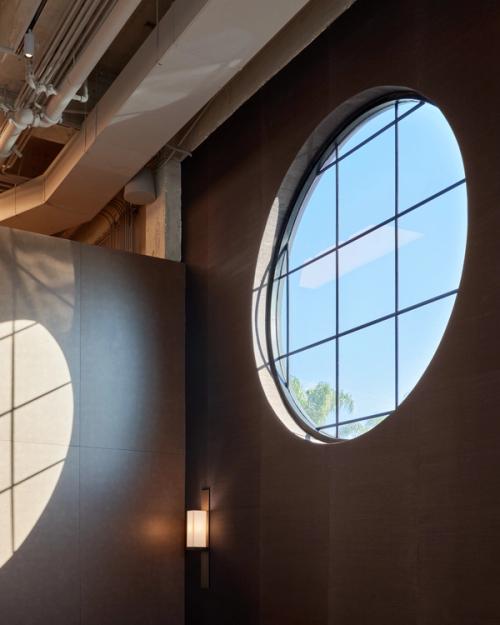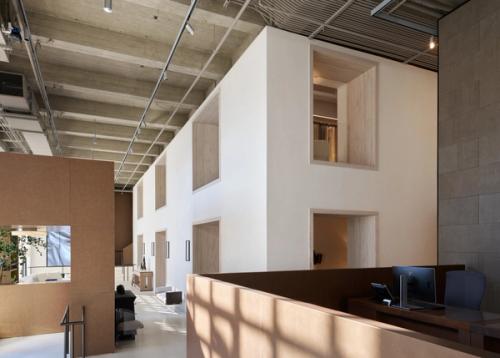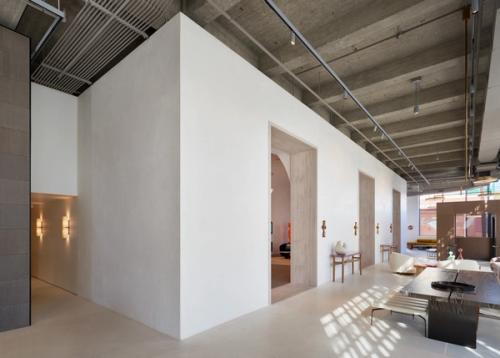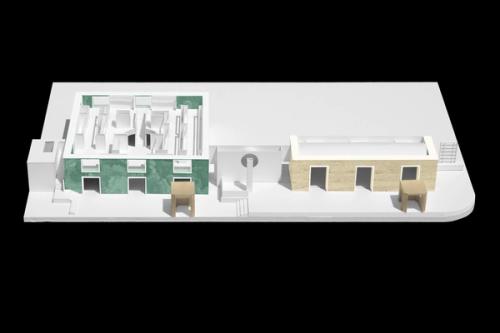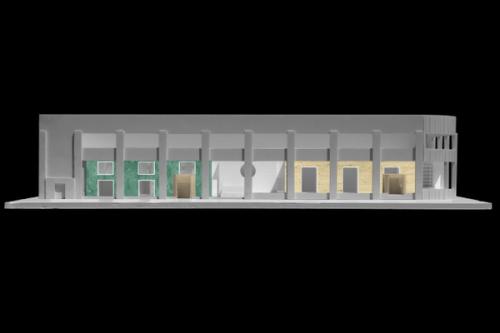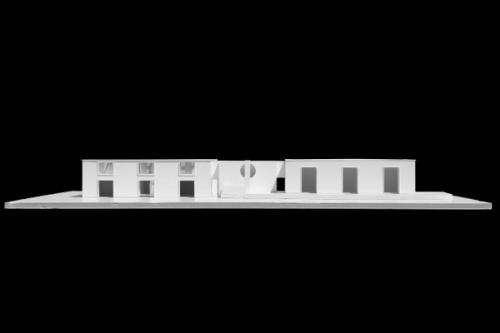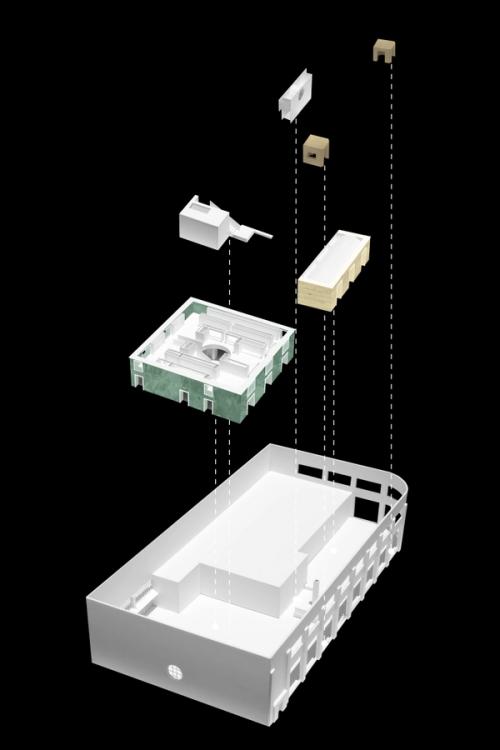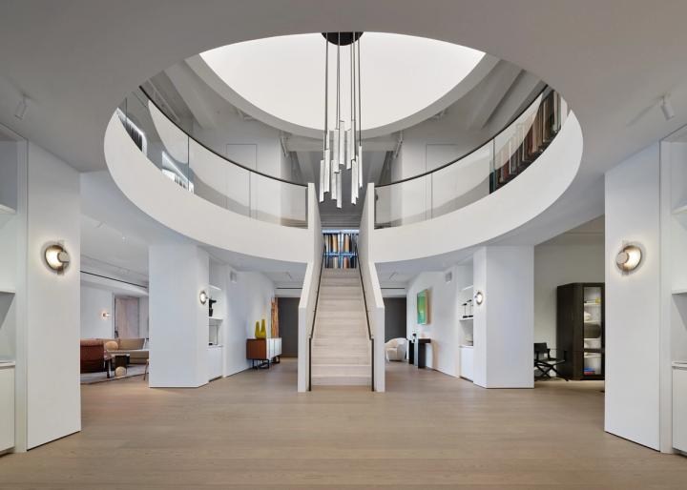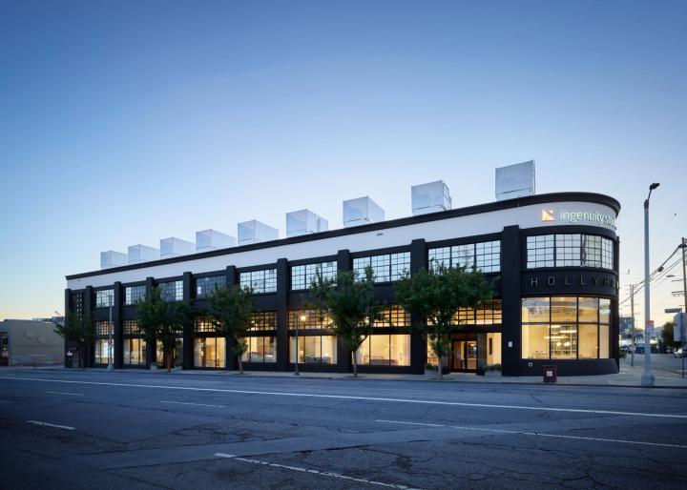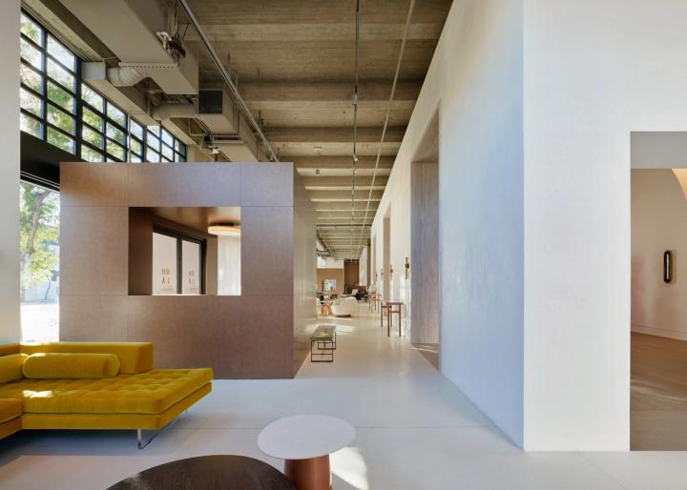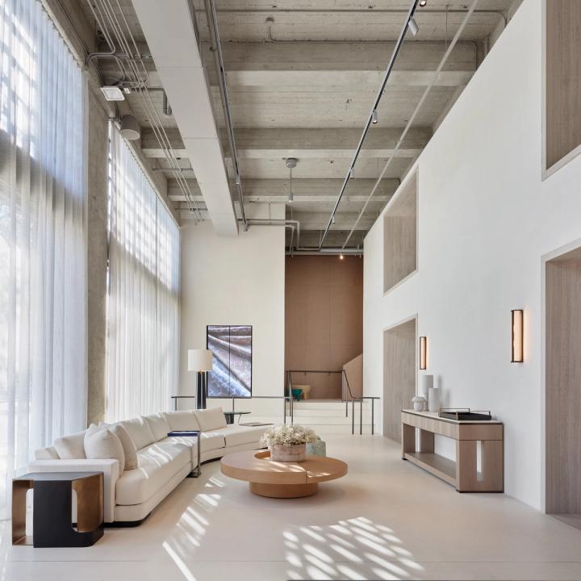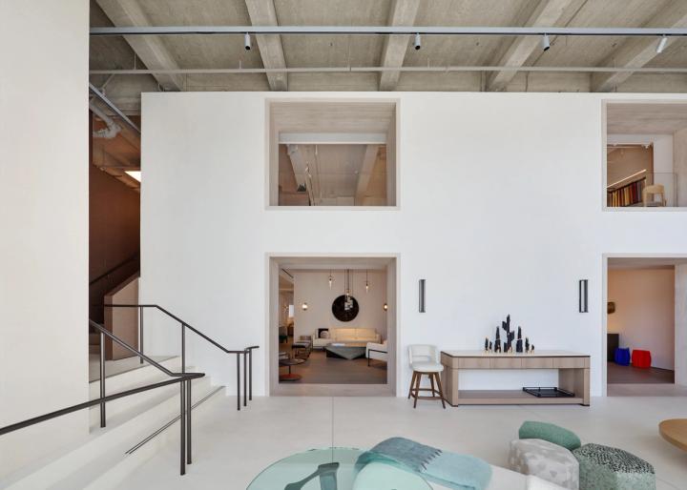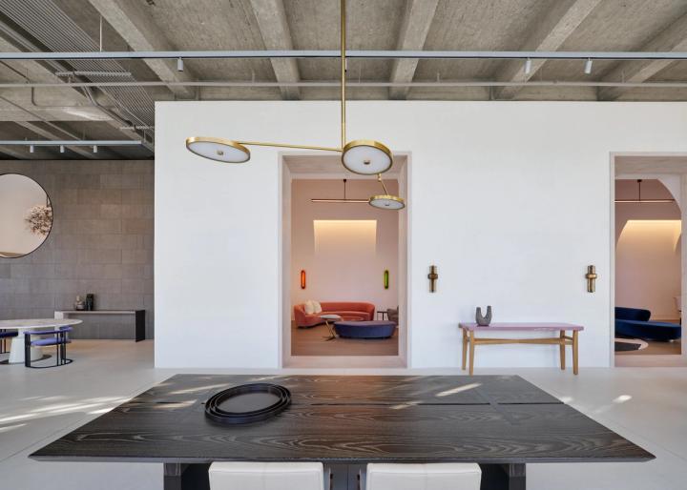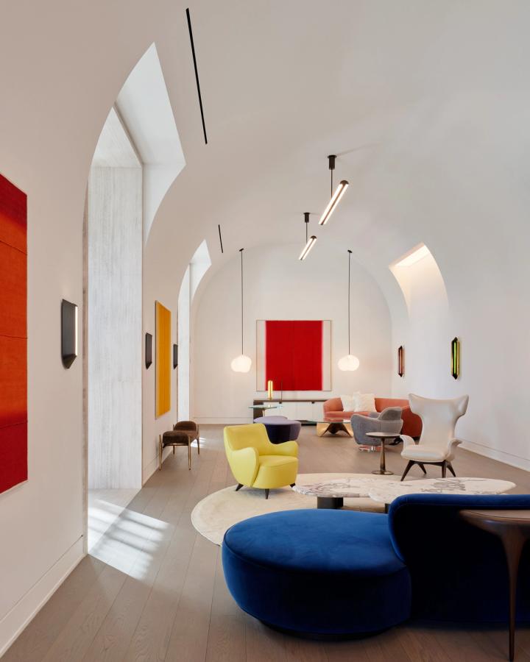Holly Hunt
The Holly Hunt showroom in Los Angeles is housed within a 1940’s Los Angeles corner warehouse building. The cast-in-place concrete structure—an industrial shell, framed on a 20-foot structural bay—houses the new program. The showroom is organized around two new ‘villas’ that combine contrasting urban histories of Southern California: those of the industrial landscape of factories and studio backlots and the elegance of Hollywood residential estates.
The existing warehouse structure, which houses the new villas clad in stone, plaster, and metal, is left as a framework of as-found archaeology. This raw concrete shell frames a voluminous daylit interior street around the villas, while all but one of the existing structural columns are enveloped by the villa interiors.
Client
Holly Hunt LA
Location
Los Angeles, CA, US
Years
2020-2022
Floor Area
17, 931 SF
Partners
Sharon Johnston, Mark Lee
Project Team
Nicholas Hofstede (Managing Director) , Ismaelly Peña (Project Lead), Seunghyun Kang, Brian Lee, Stephanie Tyler, Helene De Mello, Ivanna Alonzo
CONSULTANT TEAM
Dickinson Cameron
CONSTRUCTION TEAM
Structural Engineer: NOUS Engineer, MEP Engineer: GLUMAC, Lighting Designer: Sean O’Connor Lighting, Civil Engineer: KPFF, Audio Visual: Knoll IT, Vertical Transportation: VDA, Code & Accessibility: Jensen Hughes, Specifications: AWC West, Permit Expeditor: Pacific Crest Consultants
PHOTOGRAPHY
Eric Staudenmaier
