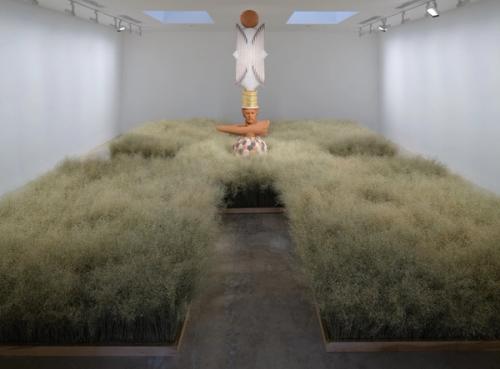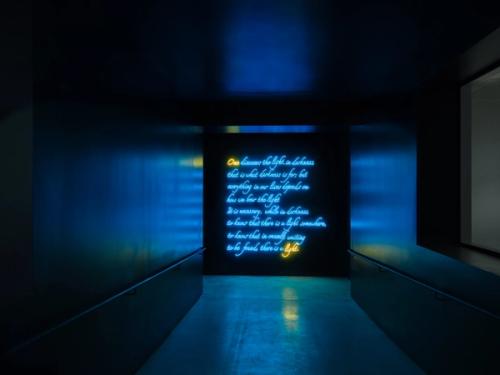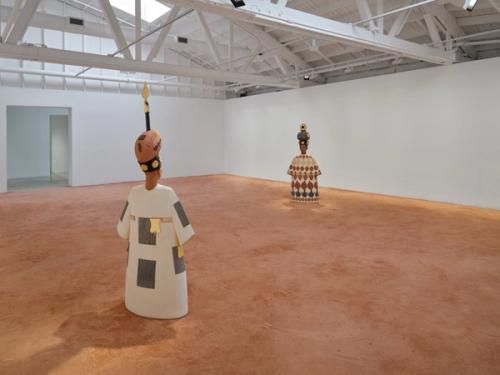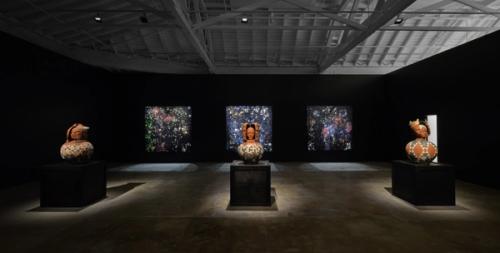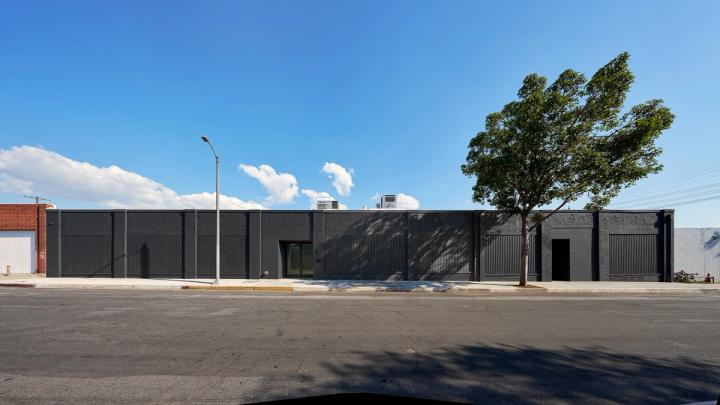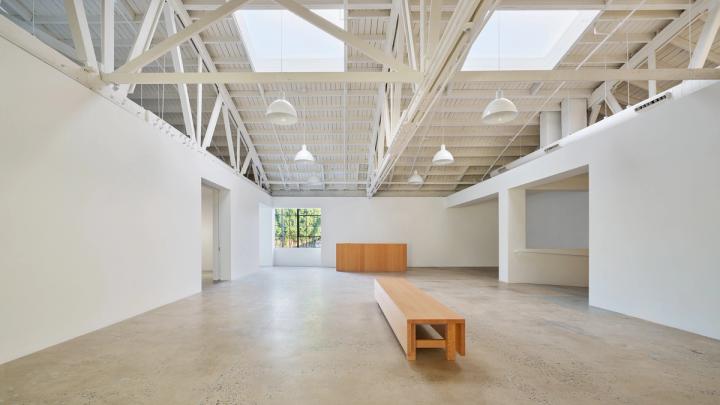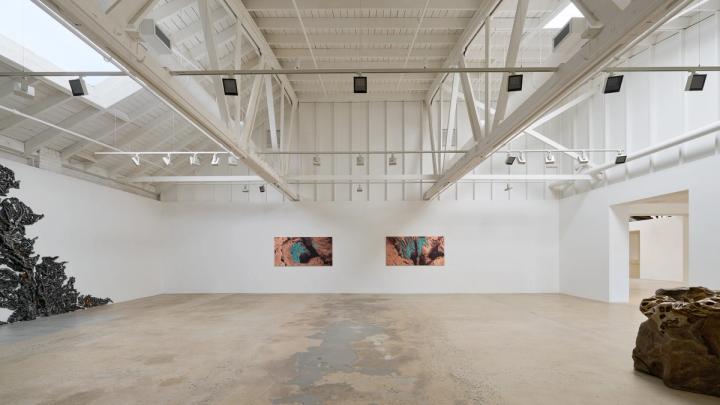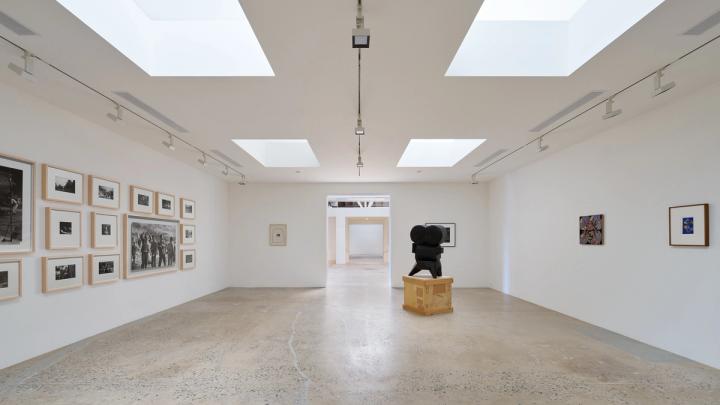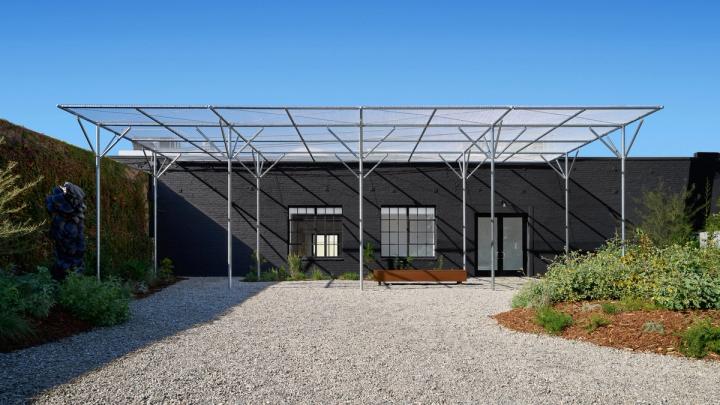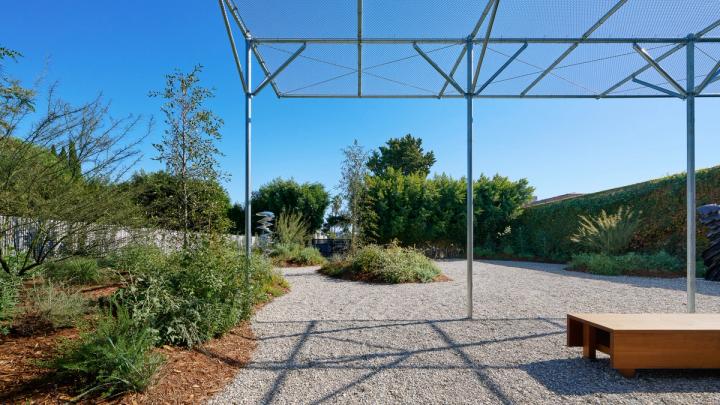Marian Goodman Gallery LA
The Marian Goodman Gallery in Los Angeles was completed in 2023. The 13,000 sq-ft complex occupies a former autobody garage built in1923, which operated as a woodshop for a cabinet maker from 1949 until 2020.The adaptation for the new gallery involved reinforcing and renovating two masonry brick buildings. Both buildings are open warehouse spaces, with exposed wood trusses and brick walls. The concrete floors are original to the building, and imperfections remain from former use.
Within the two buildings the new gallery is comprised of a collection of 4 separate galleries, office space, art storage; all of these spaces are centered around a ‘town square’ like central space as a reception area and gathering place. Custom furniture pieces designed by Johnston Marklee with Jeff Jamieson from Wood & Plywood Furniture including Douglas Fir benches and a desk anchor this room and support the program. The project was designed with the option of inviting partners to use the smaller galleries accessible from the central space for short-term installations and collaborations.
Client
Marian Goodman Gallery
Location
Los Angeles, CA, US
Years
2022-2023
Floor Area
13,000 SF
Partners
Sharon Johnston, Mark Lee
Project Team
Nicholas Hofstede (Project Director), Brooke Hair (Project Lead), Lindsay Erickson, Darien Carr, Emily Wu, Zak Leazer, Alfonso Pelaez Rovalo, Miaojie Ted Zhang, Eli Arkin
CONSULTANT TEAM
Landscape Architect: Terremoto, Structural Engineer: NOUS Engineering, Civil Engineer: Labib Funk, MEP Engineer: Lewis Ross Associates, Lighting: Luminesce, IT: Synergy, Low-Voltage Cable: Twisted Pair, As-Builts: PrecisionCAD, Expeditor: Pacific Crest, Custom Furniture: Jeff Jamieson
CONSTRUCTION TEAM
General Contractor: Alonzo Construction Inc.
PHOTOGRAPHY
Eric Staudenmaier, Elon Schoenholz
