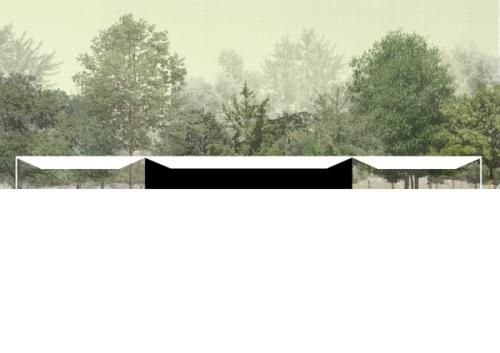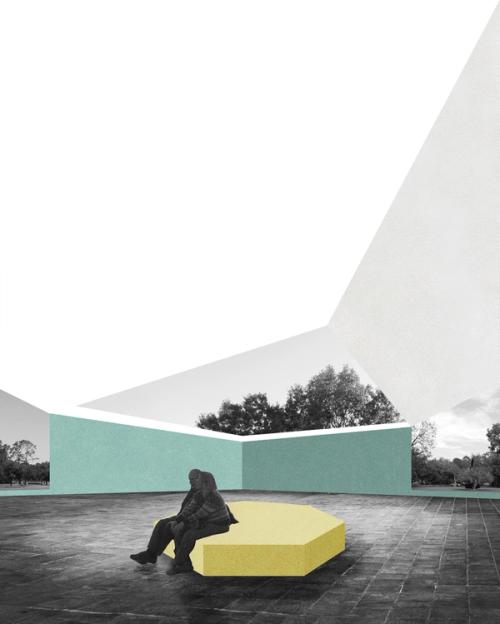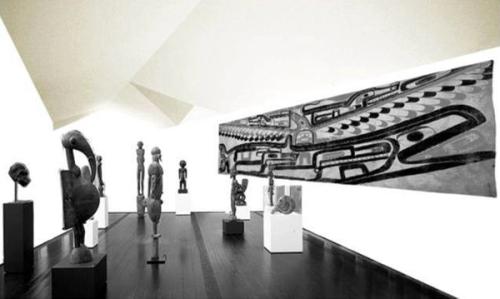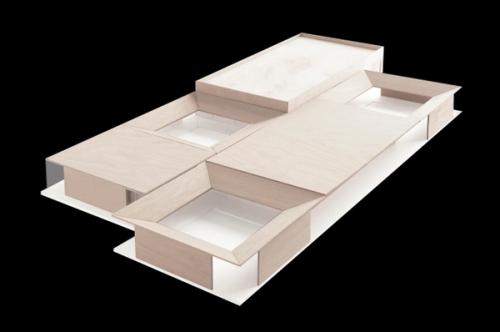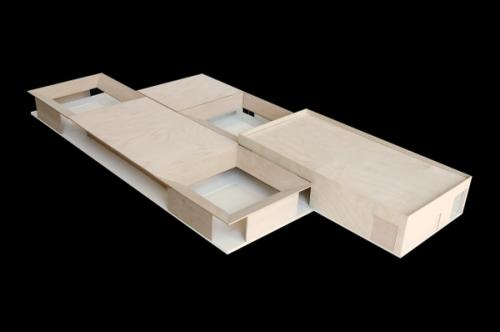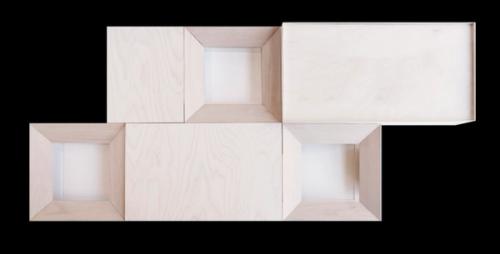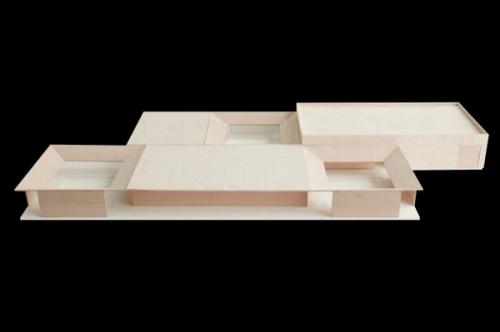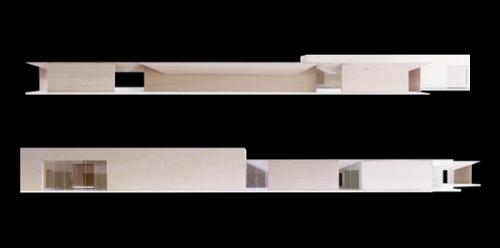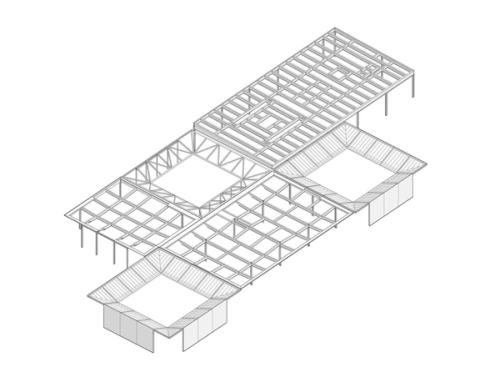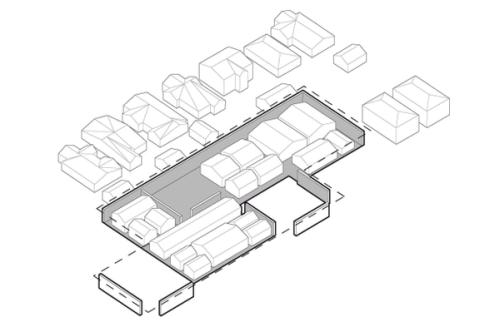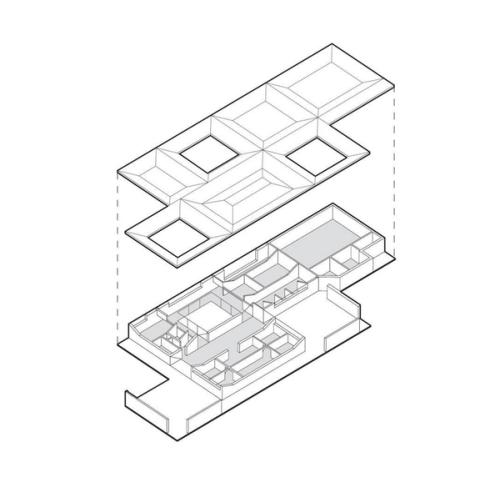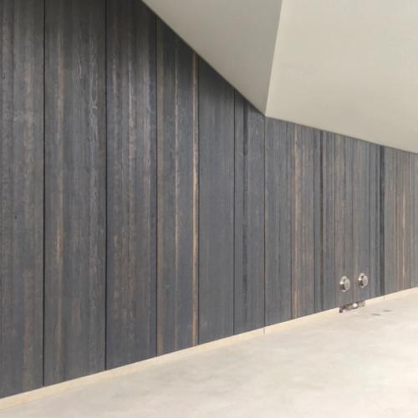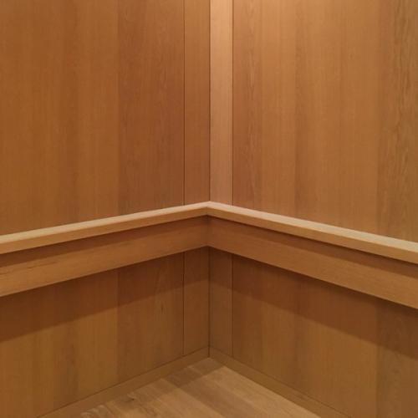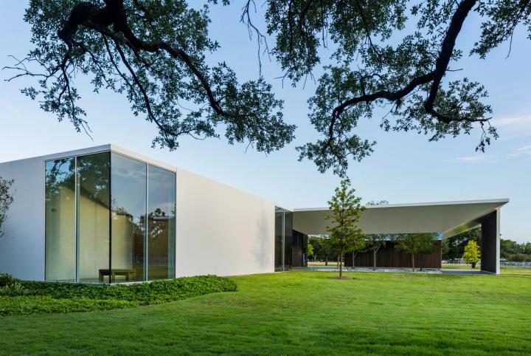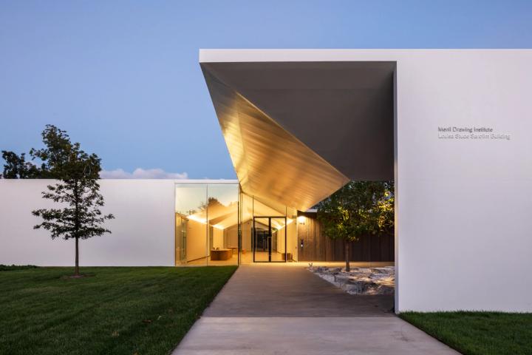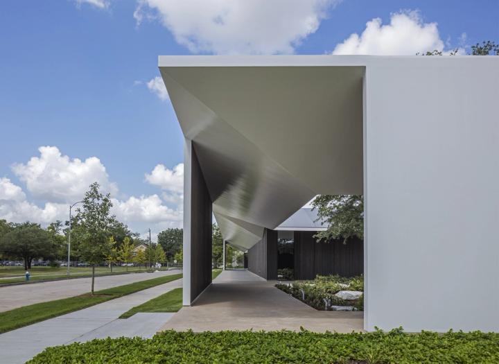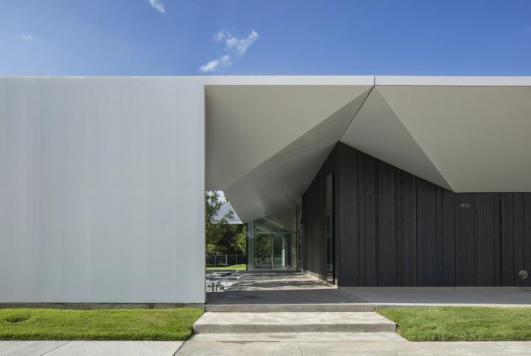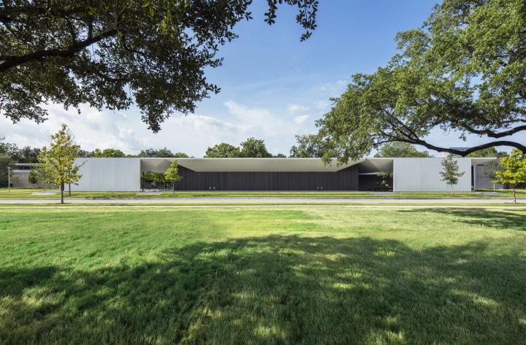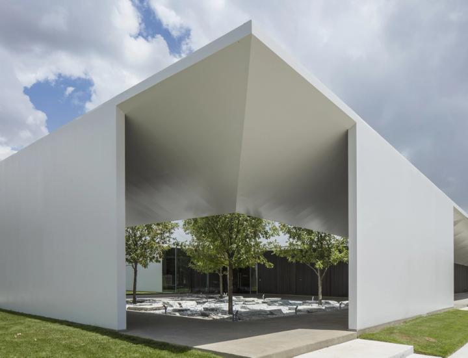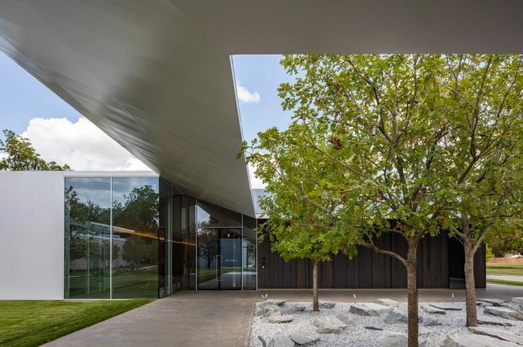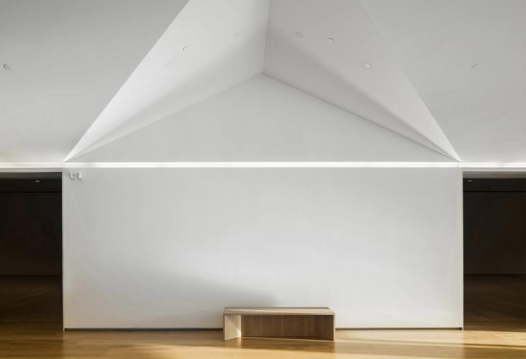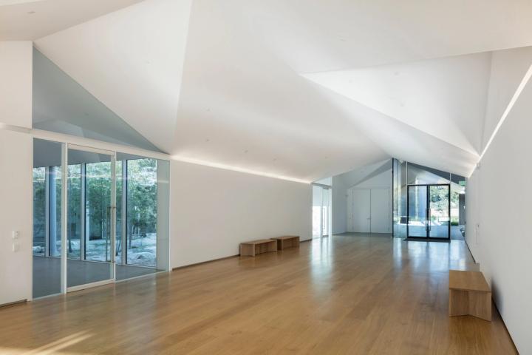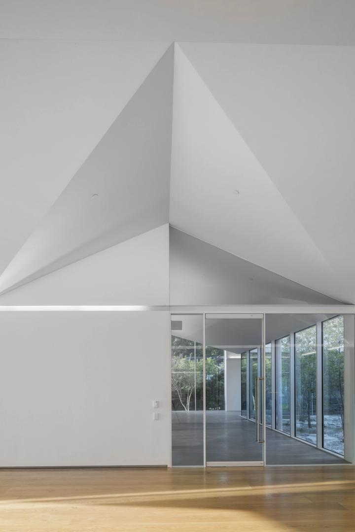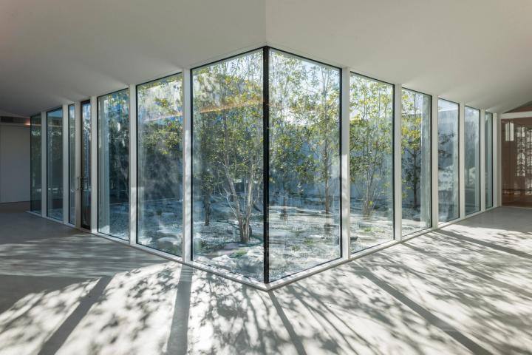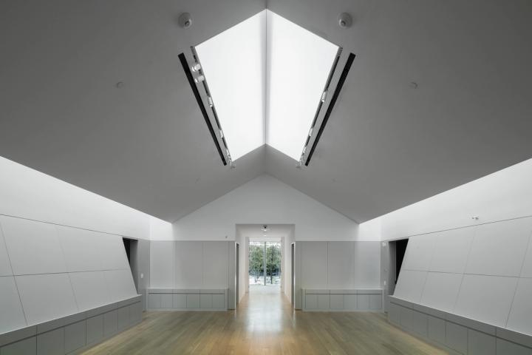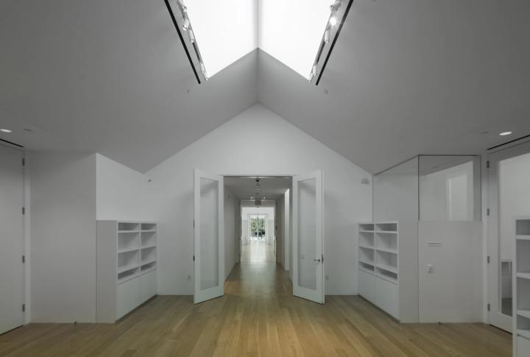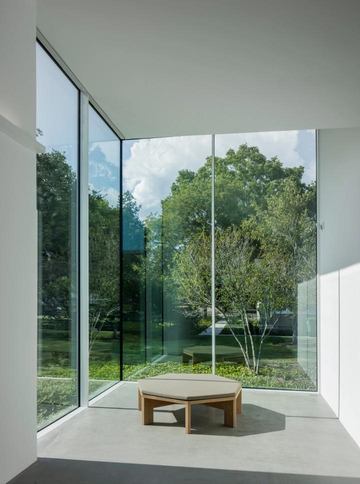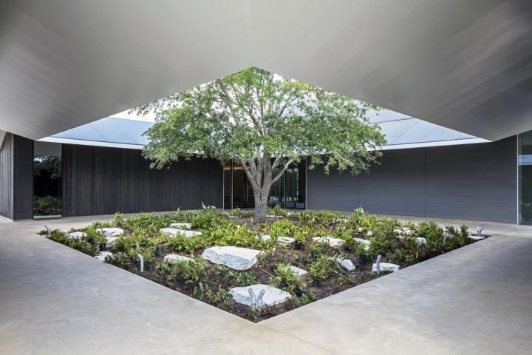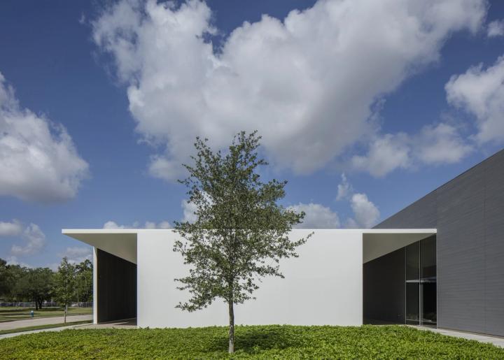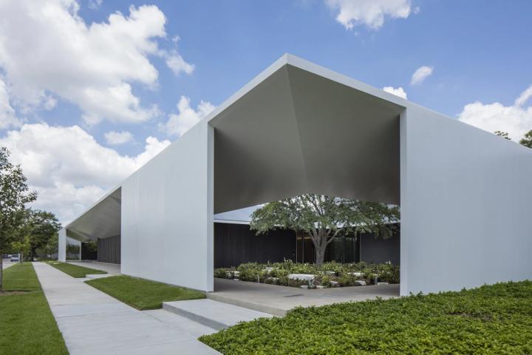Menil Drawing Institute
For a closer look at the Menil Drawing Institute, see video here, courtesy of the Menil Collection.
The Menil Drawing Institute (MDI) is sited within the 30 acre campus of The Menil Collection. Positioned in the geographic centre of the campus, the MDI is adjacent to the Cy Twombly Pavilion and nested among the historic bungalows that make up the fabric of this neighbourhood of art. The design of the MDI honours the legacy of intimacy and direct engagement with art that underlies the domestic and institutional character of the Menil campus. Situated in a park-like setting, the new building assumes the scale of both a house and a museum, with a low-lying, elongated profile that blends with the architecture of the historic campus while signalling a new dimension for future growth.
The MDI is composed of a series of buildings and courtyards unified by a white steel plate roof that hovers over the landscape. The roof defines two entry courtyards to the east and west. A third courtyard within the building links public and private zones of the building and organises circulation between offices and scholar study areas. These courtyards belong to both the park and the building, as thresholds between outdoor and indoor spaces. Within the courtyards, the underlying folds of the roof plane embrace the tree canopies to create a shaded atmosphere around the building. Shedding light, the roof reflects the shadows of the trees and contrasts with the deep grey cedar planks that clad the building.
Client
Menil Drawing Institute
Location
Houston, TX, US
Years
2012-2018
Floor Area
30,150 SF
Partners
Sharon Johnston, Mark Lee
Project Team
Project Manager: Nicholas Hofstede; Project Lead: Andri Luescher; Project Team: Anton Schneider, Rodolfo Reis Dias, Jeff Mikolajewski, Letizia Garzoli, Douglas Harsevoort, Maximilian Kocademirci, Mehr Khanpour, David Gray
Recognition
2023 Finalist Project
MCHAP
February 20232022 AIA Architecture Awards
AIA National
February 2022Design Award
Texas Society of Architects
May 2021Design Award - Honor Award
AIA Los Angeles
November 2020Design Award - Architecture less than 50K SF
AIA Houston
July 20202019 AN Best of Design Award - Winner (Cultural)
The Architect's Newspaper
December 2019Design Award - Judges Award
Metal Architecture
July 2019P/A Award
Architect Magazine
February 2017American Architecture Award
The Chicago Athenaeum
August 2016
CONSULTANT TEAM
Landscape Architect: Michael Van Valkenburgh Associates (MVVA); Structural Engineer: Guy Nordenson and Associates; Associate Structural Engineer: Cardno Haynes Whaley; MEP Engineer: Stantec; Civil Engineer: Lockwood Andrews Newnam; Building Envelope Engineer: Simpson Gumpertz & Heger (SGH); Lighting Design: George Sexton Associates; Landscape Lighting: Tillett Lighting Design; Cost Consulting: AECOM; Acoustical, AV/IT: Arup; Security: Architect’s Security Group; Soils: Olsson; Irrigation: WC3; Geotechnical: Terracon; Specifications & Hardware: AWC West; Code & Accessibility: ACI; Expeditor: Landers Consulting; Environmental Graphics: MG&Co.; Facade Design: FRENER & REIFER; Surveyor: Civil-Surv Land Surveying; Platting: Lentz Engineering; Custom Wood Furniture: Wood & Plywood Furniture; Visualization: Igor Brozyna, Nephew LA
CONSTRUCTION TEAM
General Contractor: Gilbane Building Company
PHOTOGRAPHY
Courtesy the Menil Collection: Richard Barnes, Paul Hester
