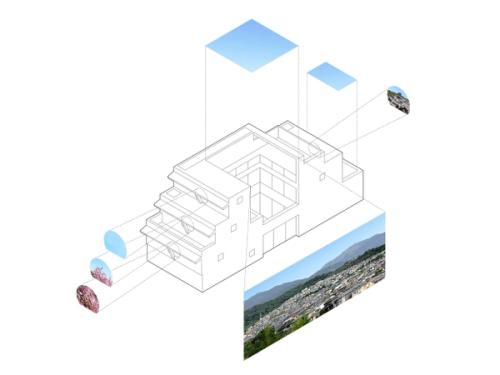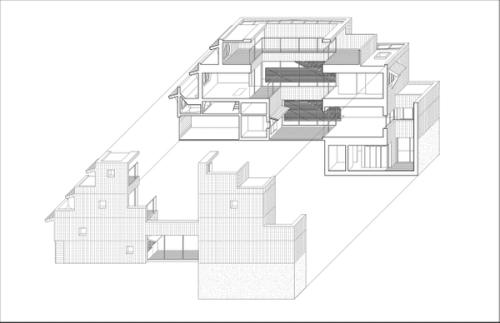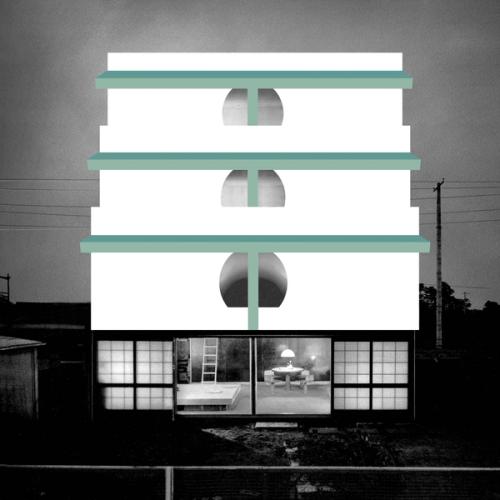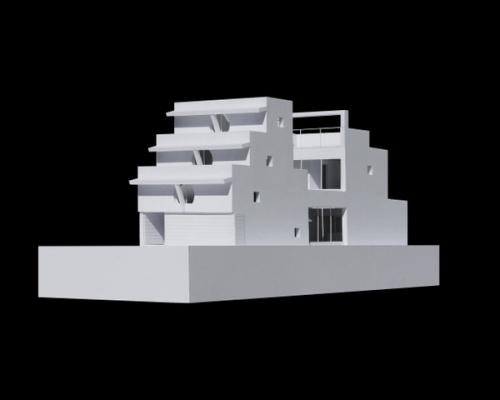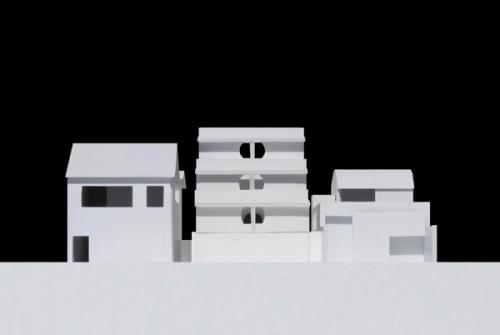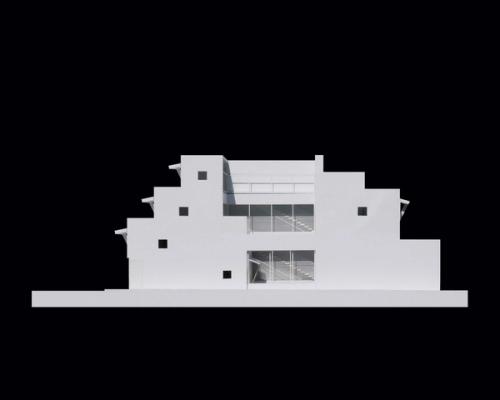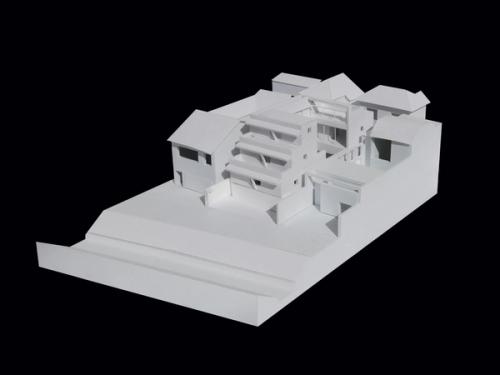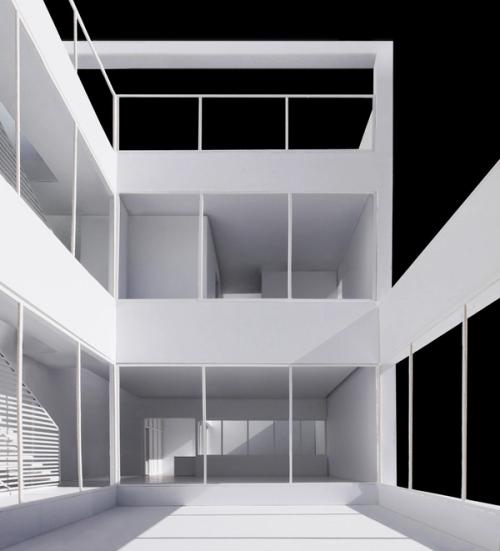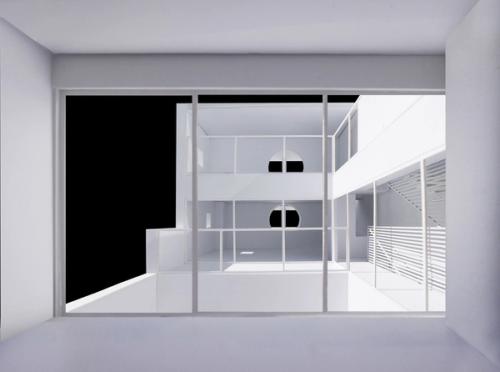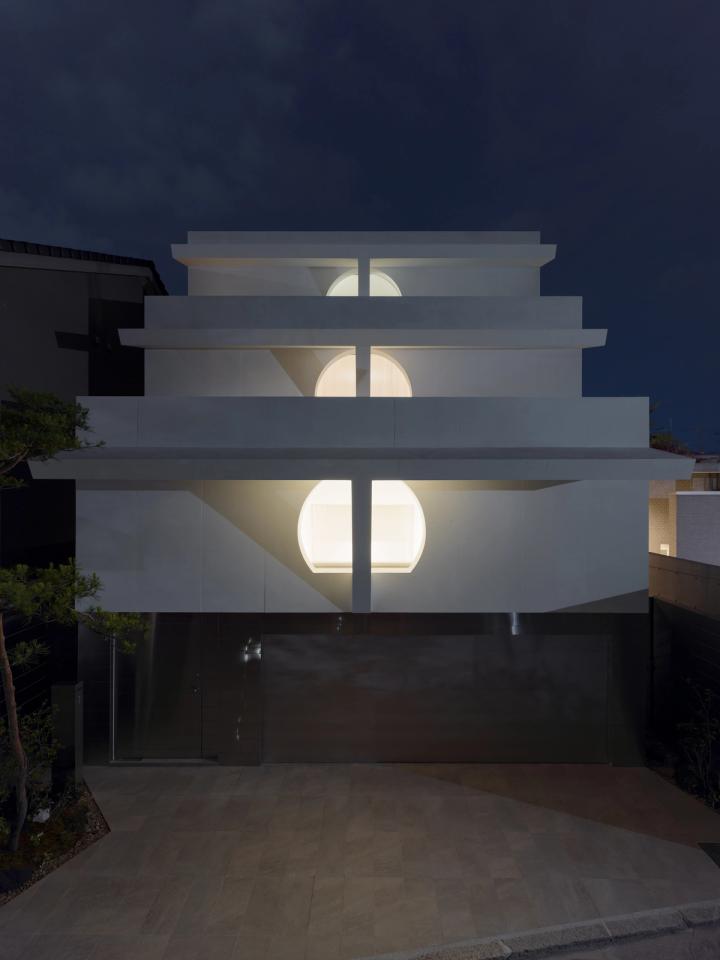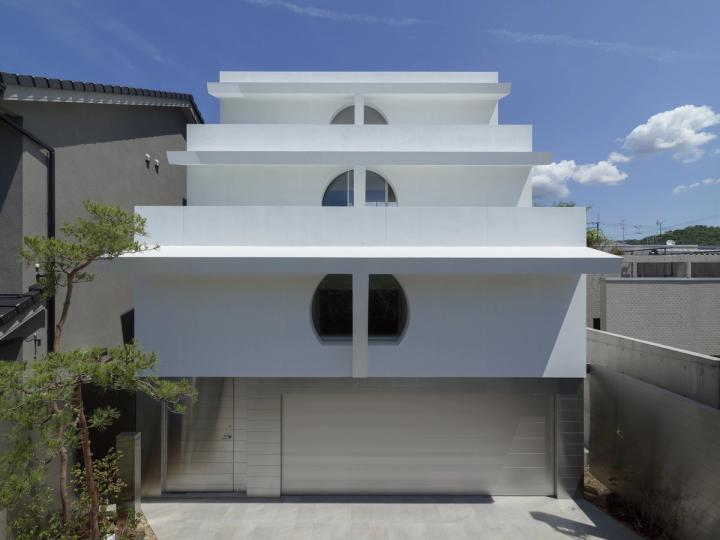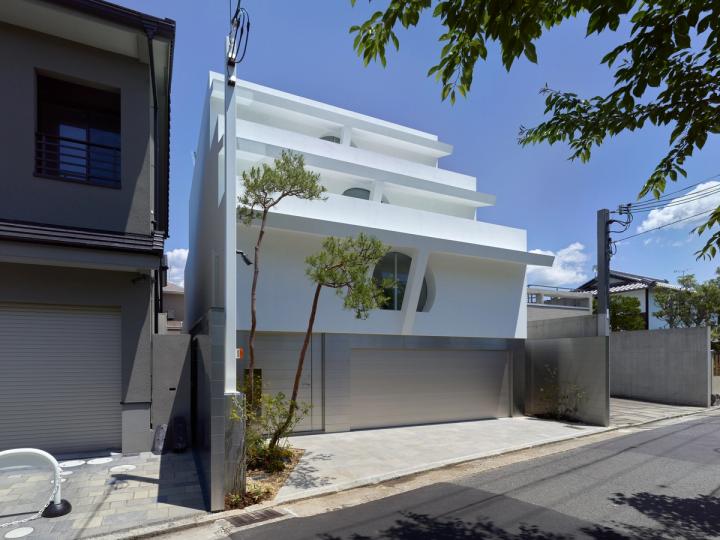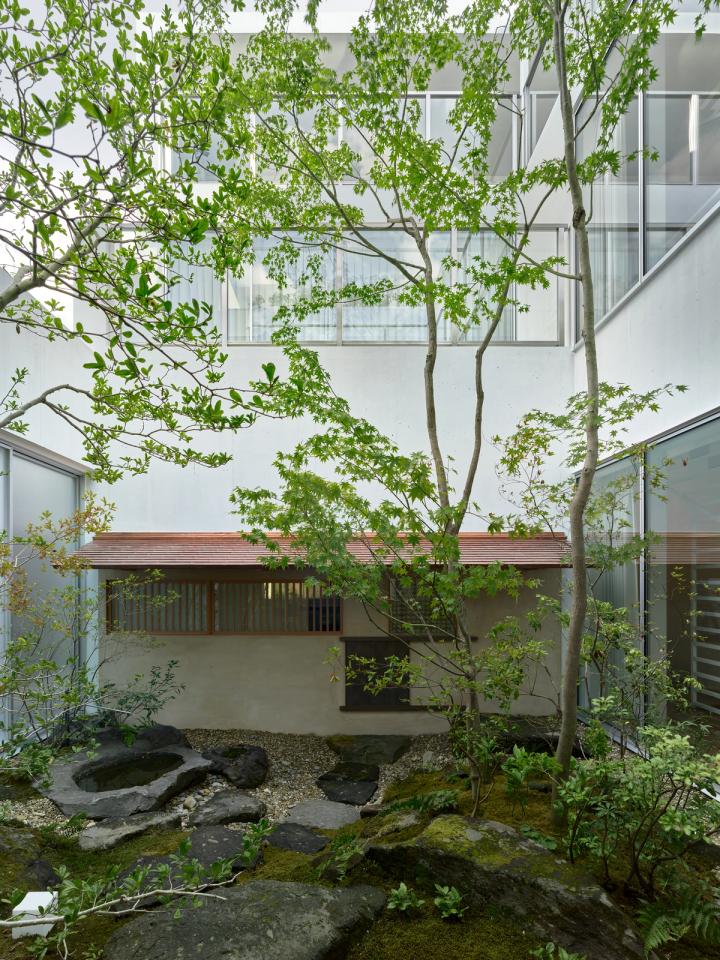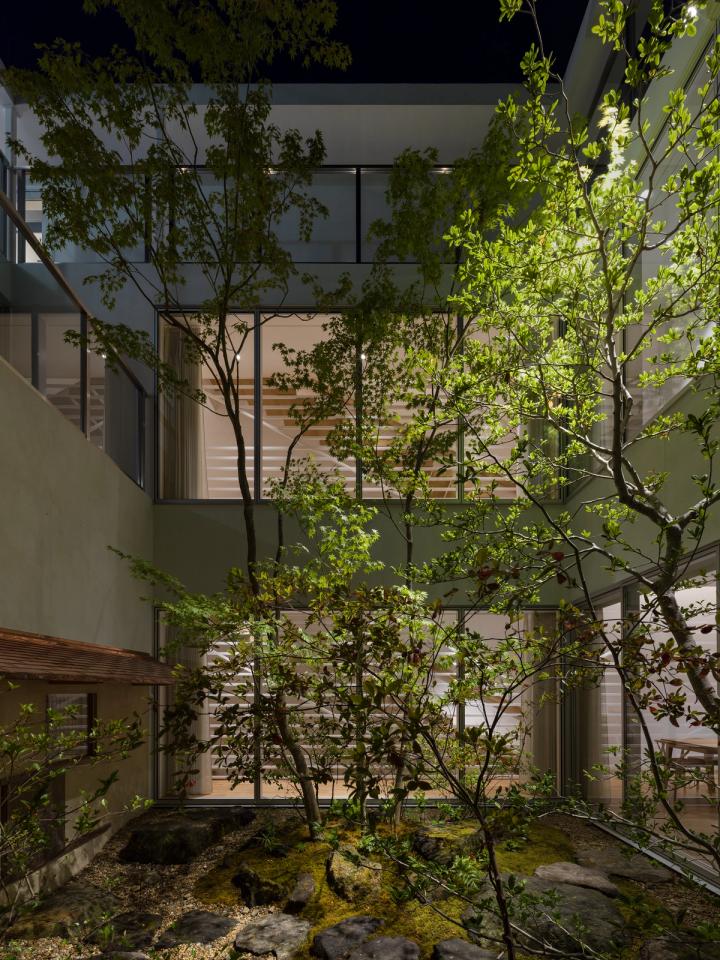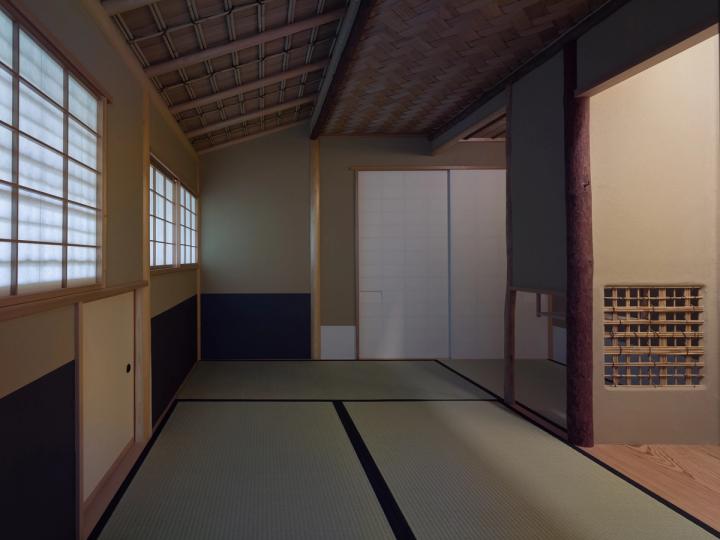Canal House
The Canal House is a family residence, fronting a canal and neighborhood street. The home integrates contemporary and traditional Japanese living spaces and construction methods.
The terraced façade of the Canal House references Shitomodo eave styles, traditionally found in houses along canals, which provide privacy and orient views to the landscape and water. While historical Shitomodo eaves consist of a wooden panel lightly supported by a bamboo pole, in the Canal House, the eaves and struts are cast from concrete; an unexpected inversion of heavy and light elements as a contemporary expression of traditional construction. Under each eave, a single Yoshino-style window acts as a lantern below the overhangs.
Client
Hideo Aomatsu
Location
Kyoto, JP
Years
2017-2021
Site Area
265 sqm
Floor Area
508 sqm
Partners
Sharon Johnston, Mark Lee
Project Team
Project Manager: Anton Schneider, Nicholas Hofstede; Project Lead: David Gray; Project Team: Toshiki Niimi, Ethan Chan, Ryan Hernandez
Executive Architect
UME Architects: Satoru Umehara, Junichi Owaki
CONSULTANT TEAM
Structural Engineer: Takashi Manda Structural Design; Landscape Architect: Toshiya Ogino Landscape Design; Interior Design: Nakamura Sotoji Komuten
PHOTOGRAPHY
Yasushi Ichikawa
