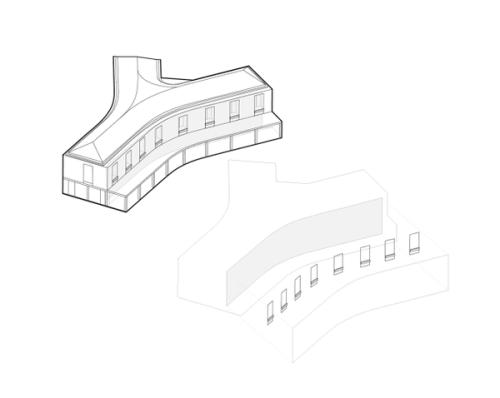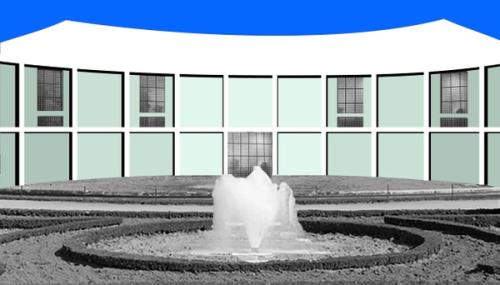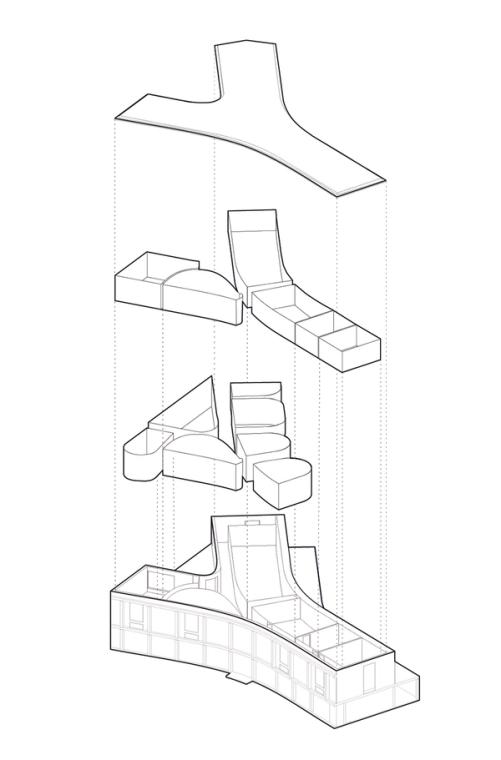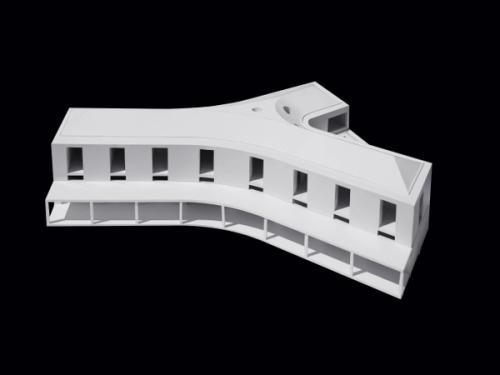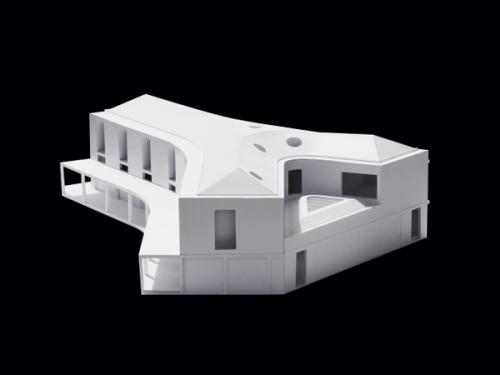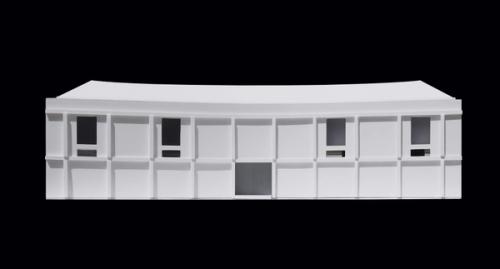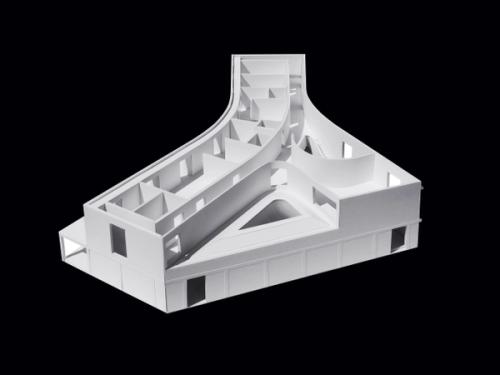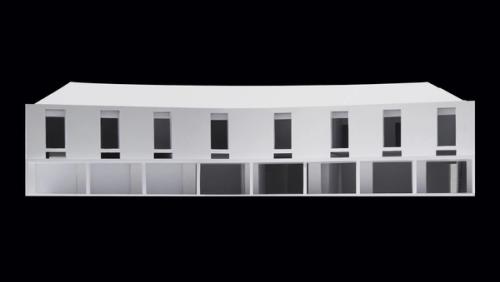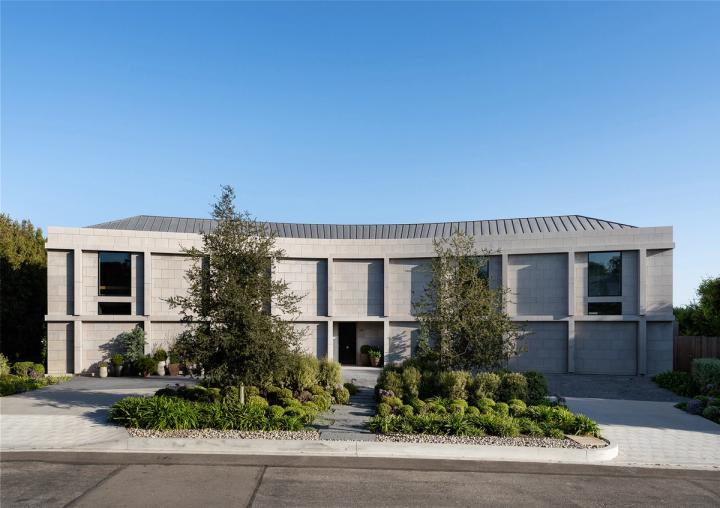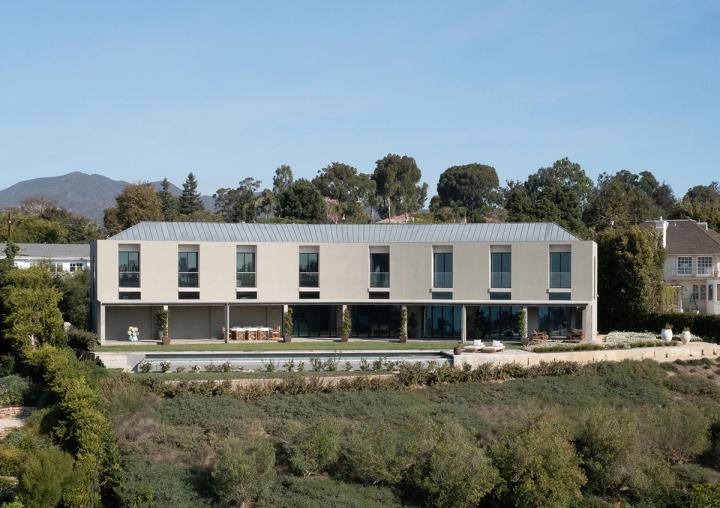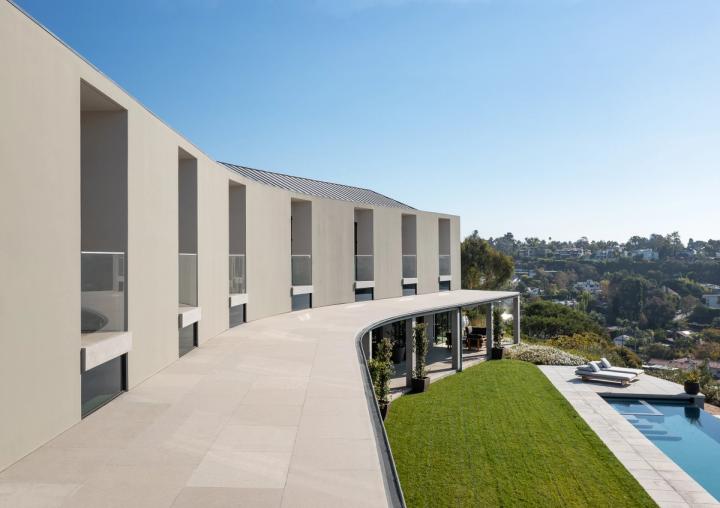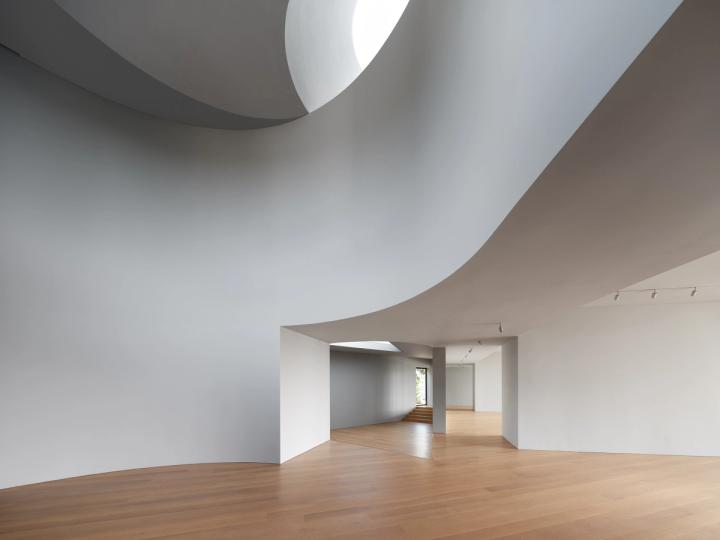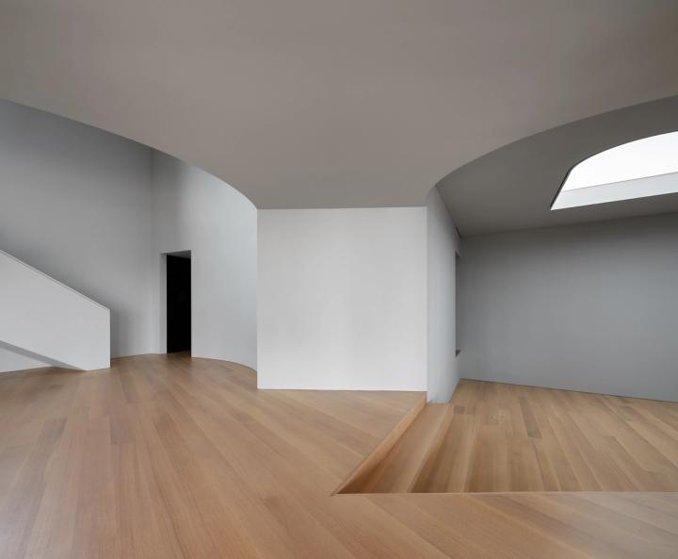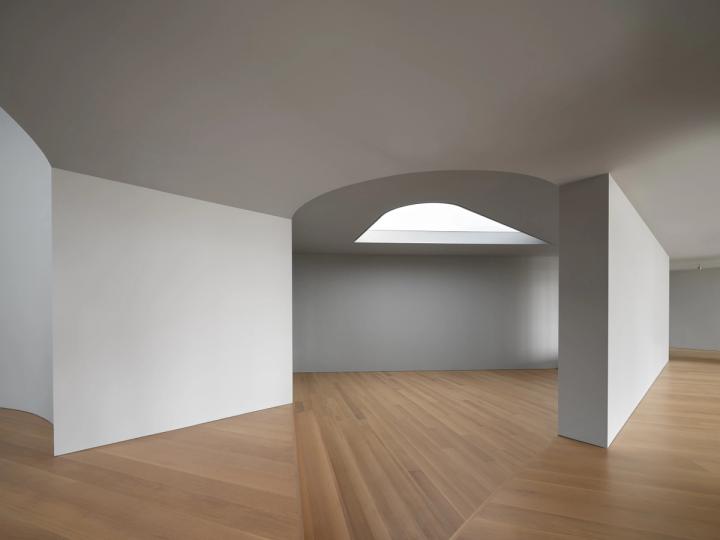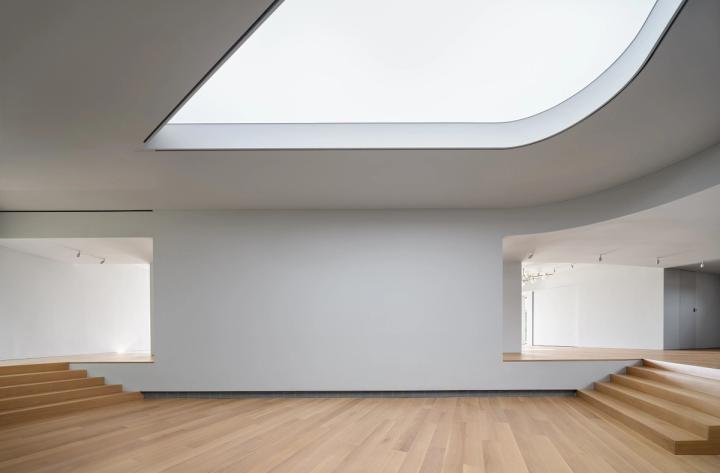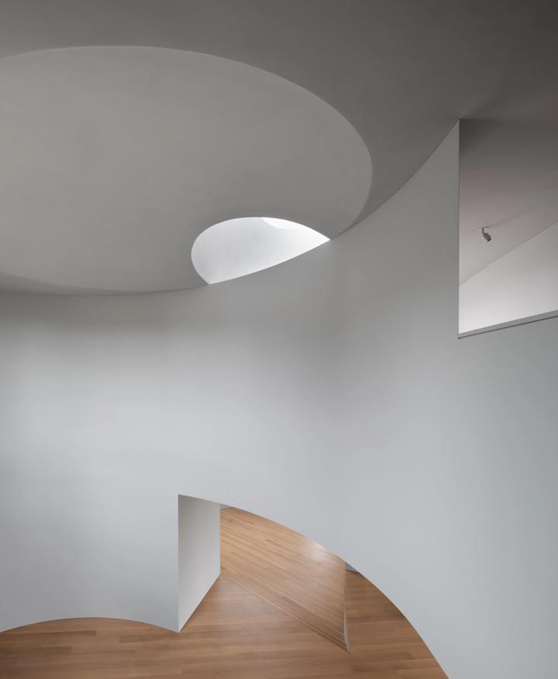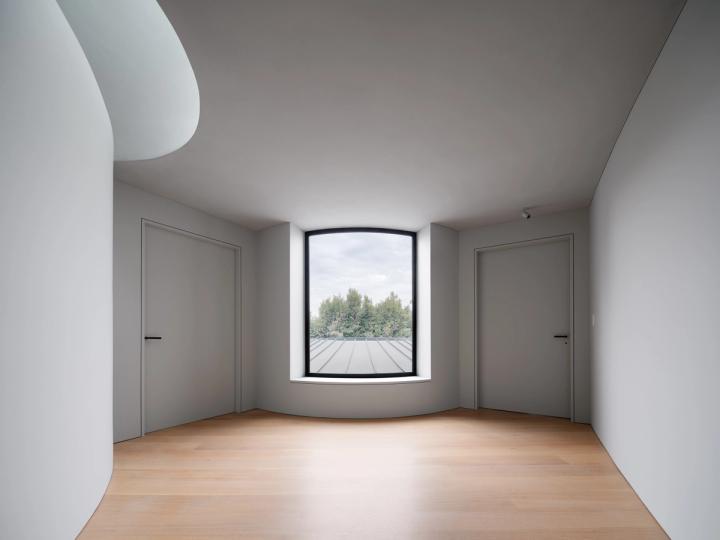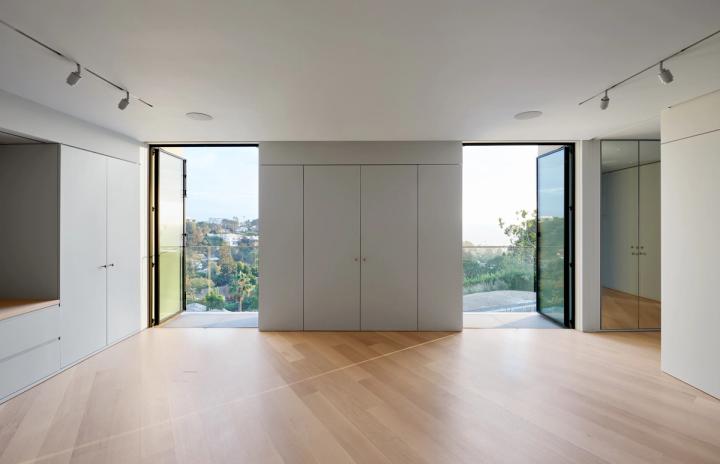Casa de Mont
Located on a prominent ridge along a canyon, the parcel is oriented towards the south, with views toward the ocean to the southwest. The sweeping profile of the house, achieved by dividing one mass into two curved volumes, responds to the topography both of the canyon and adjacent street.
Reflecting the double massing, the house is a hybrid of two villa types. To the north, the carved stone façade is modulated by a gridded framework that recalls the language of pilaster and entablature, marking the underlying structure of the house while it projects a formal language toward the street. To the south, the underlying structural grid is concealed by a stucco envelope marked only by the consistent rhythm of window openings and the columns of the extended roof, and defined by a continuous covered patio running the length of the façade. The Mediterranean tradition of shaded porches, deep windows, and crisp shadows engages the house with the legacy of living inside and out in southern California.
Client
Location
Los Angeles, CA, US
Years
2013-2019
Partners
Sharon Johnston, Mark Lee
Project Team
Anton Schneider (Project Manager), Rodolfo Reis Dias (Project Lead), Mary Casper, Jeff Mikolajewski, Fiona Cuypers-Stanienda, Nathan Keibler, David Himelman
CONSULTANT TEAM
Structural Engineer: William Koh & Associates; Civil Engineer: C.W. Howe Partners; MEP Engineer: Meline Engineering Corporation; Geotechnical Engineer: Grover Hollingsworth; Landscape Architect: Pamela Burton & Company; Interiors: Studio Shamshiri; Expeditor: Pacific Crest Consultants; Lighting Consultant: Loisos + Ubbelohde; Low Voltage: Hass Home Technologies; Pre-Con: RJC Builders; Specifications: AWC West; Surveyor: Becker & Miyamoto
PHOTOGRAPHY
Eric Staudenmaier
