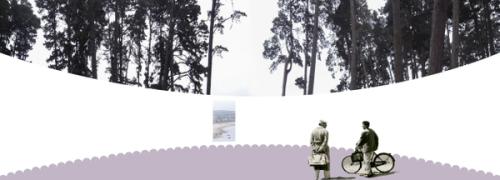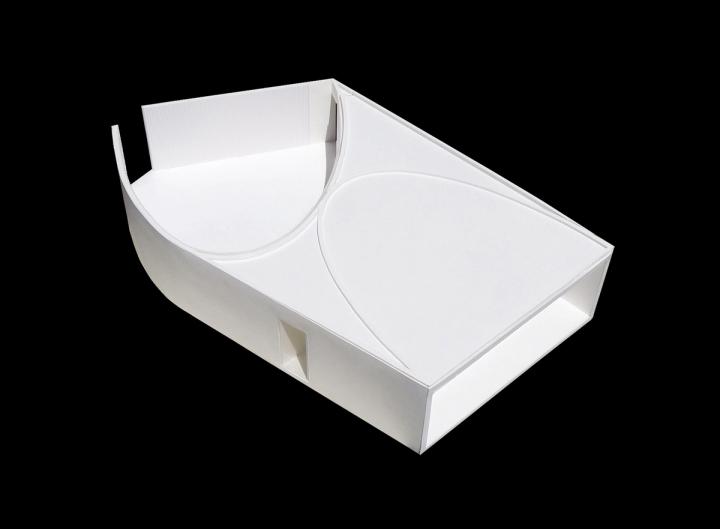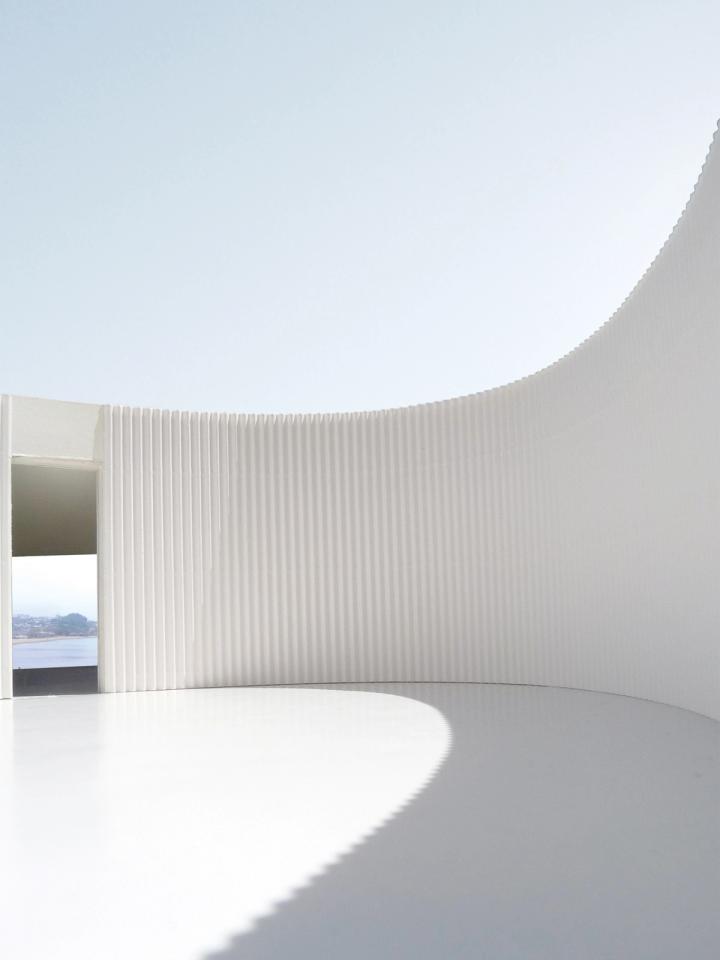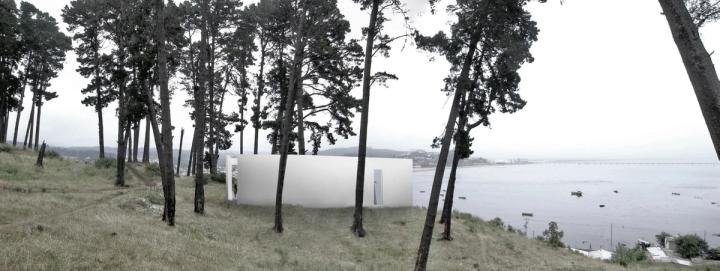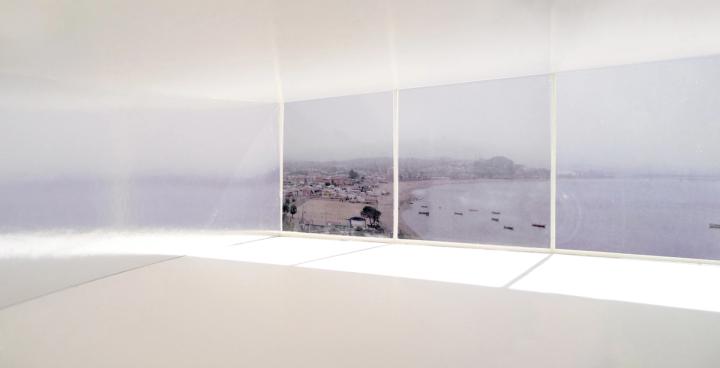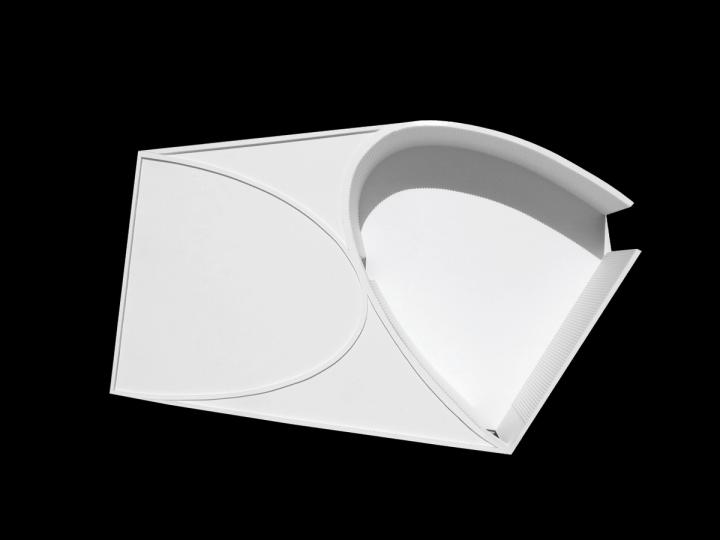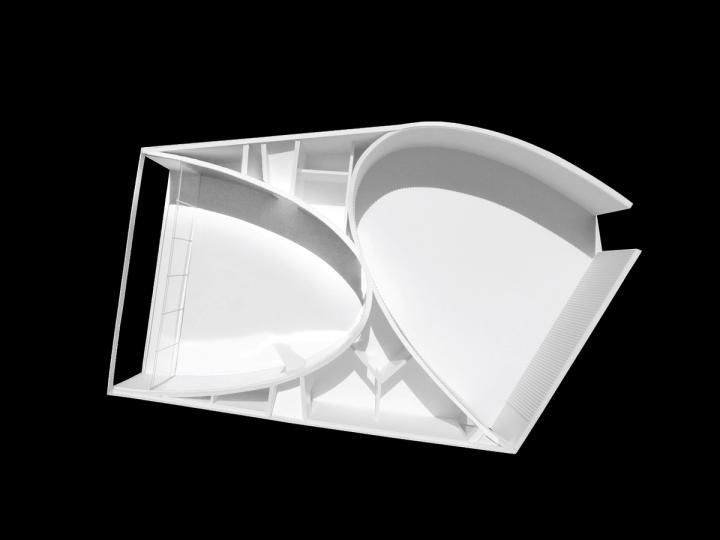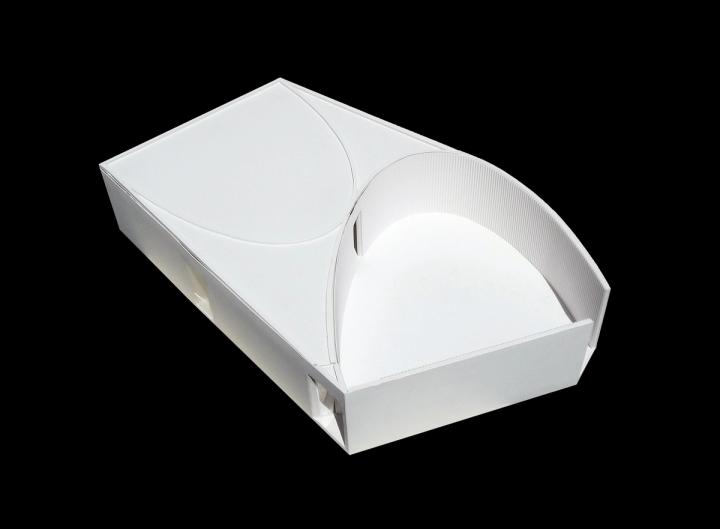Chile House
Situated at the edge of a forested hill in the center of Penco, Chile, the pavilion emerges as a monolithic bunker within the landscape overlooking the coast. Appearing as a singular mass from the exterior, the building is formed by two identical curved volumes hinged together at a single point. One volume is oriented towards the sky the other to the ocean. Entry to the main building occurs at the hinge point, where the curve of the exterior courtyard walls meets the curved walls of the interior gallery. The functional programs consisting of offices, storage, and bathrooms exist in the negative space between the two main volumes and the exterior façade which unites the building into a singular mass. The elliptical volumes of the courtyard and gallery thereby remain untouched, maintaining a pure procession from the entry to the view.
Client
Ilustre Municipalidad de Penco
Location
Penco, CL
Years
2011
Site Area
2,576 sq meters
Floor Area
243 sq meters
Partners
Sharon Johnston, Mark Lee
Project Team
Lindsay Erickson, Karl Wruck, David Gray
Executive Architect
Pezo von Ellrichshausen
Recognition
P/A Award
Architect Magazine
February 2012Next LA Honor Award
A.I.A. Los Angeles
October 2011
