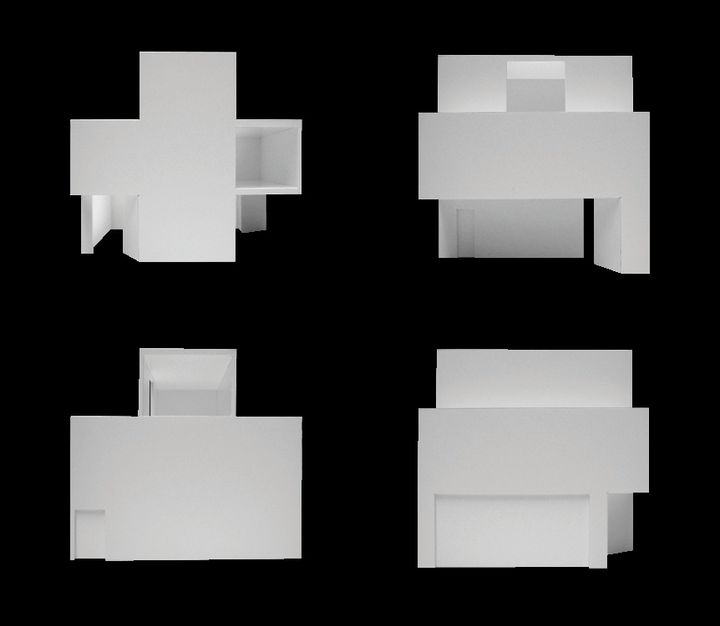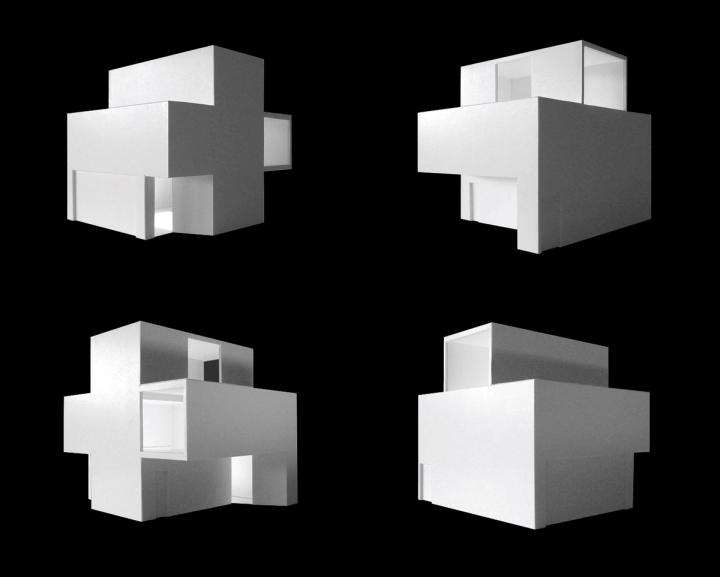Cross House
The Simchowitz Studio explores the phenomenon of private art galleries. Designed to sit on a residential lot as an accessory building, this project uses a simple massing strategy to accommodate stringent building code restrictions and lighting requirements for art display. With a cruciform configuration in section, the Simchowitz Studio maximizes the wall area and optimizes natural lighting for the client’s eclectic collection of art. Its relation to the house revolves around a subtle dialectic between residence and gallery and between viewership and agency.

