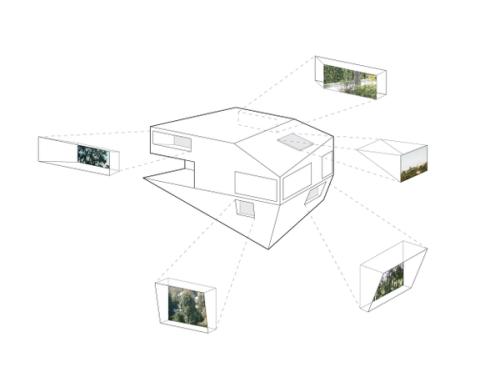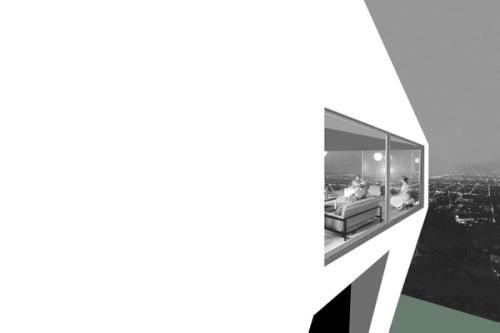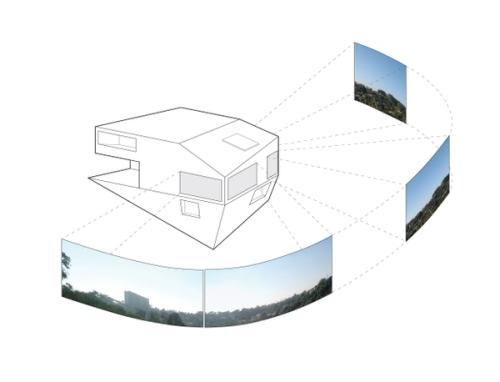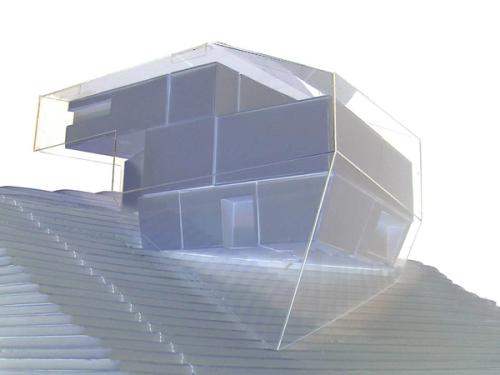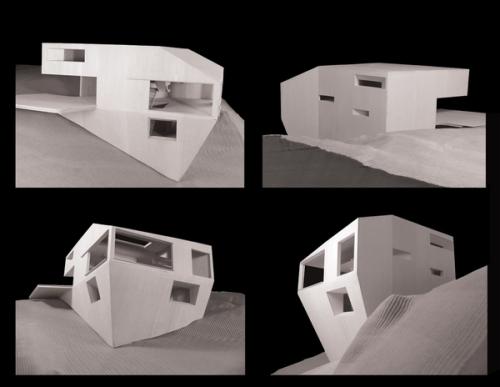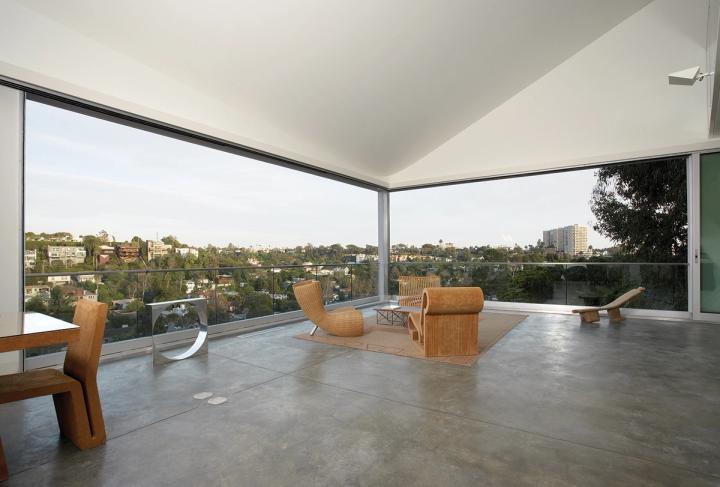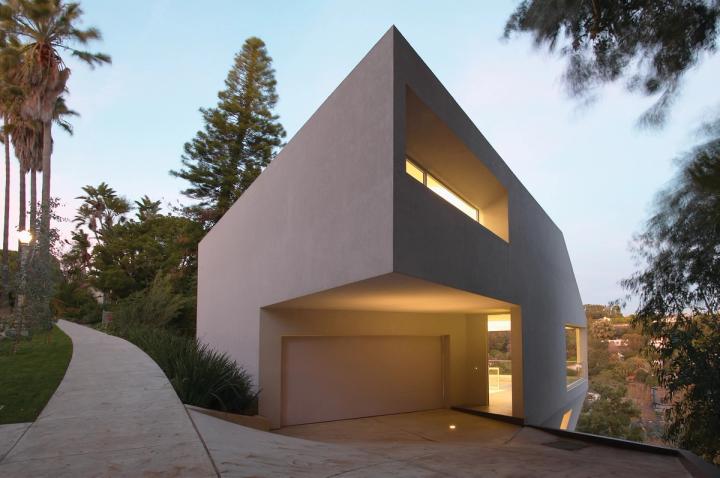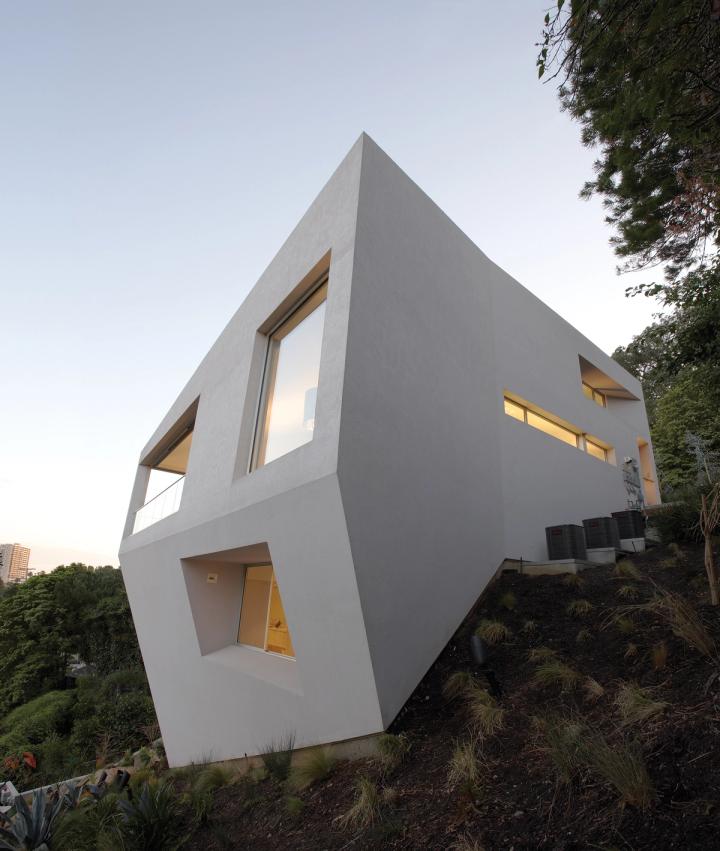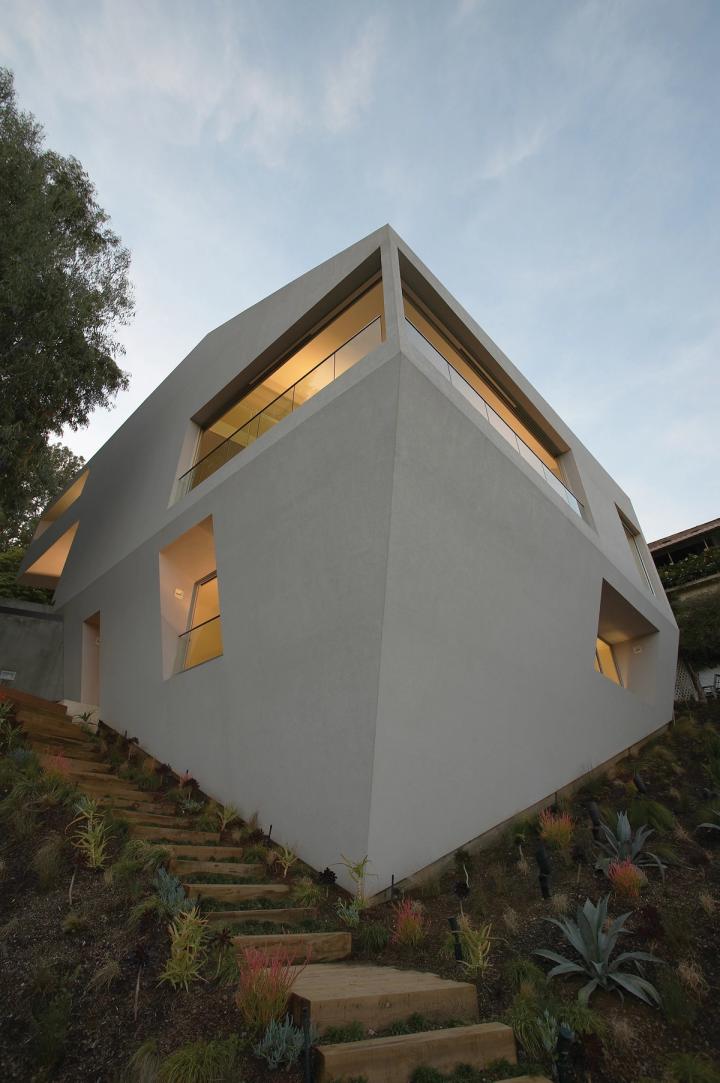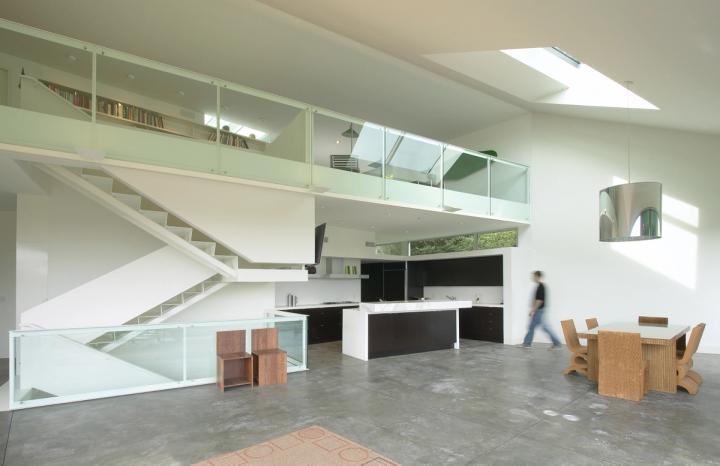Hill House
Designed for an irregular hillside lot in Los Angeles, the form of this 3,600 square foot single family residence results from two economically driven demands: to maximize the allowable volume permitted by the zoning code, and to minimize the amount of foundations and subsequent footprint of the house. The resulting structure adopts a site specific form by registering the zoning envelope and optimizing the building volume’s performance on an inclined plane. Window quantities are minimized for privacy while window sizes are maximized for views and ventilation. The overall cladding strategy seeks to minimize distinction between roof and wall planes while maximizing the differentiation between interior and exterior.
Client
Location
Pacific Palisades, CA, US
Years
2000-2004
Site Area
4,950 sf
Floor Area
3,600 sf
Partners
Sharon Johnston, Mark Lee
Project Team
Jeff Adams (Project Manager), Mark Rea Baker, Diego Arraigada, Brennan Buck, Michelle Cintron, Daveed Kapoor, Anne Rosenberg, Anton Schneider, Ruth Hügly
Recognition
Nomination for Mies Crown Hall of the Americas Prize (MCHAP)
The College of Architecture at Illinois Institute of Technology
October 2014Merit Award
A.I.A. California Council
October 2007American Architecture Award
The Chicago Athenaeum
August 2007Design Honor Award
A.I.A. Los Angeles
June 2006Next LA Honor Award
A.I.A. Los Angeles
November 2004P/A Award
Architect Magazine
January 2002
CONSULTANT TEAM
Structural Engineer: William Koh & Associates; Lighting Designer: Dan Weinreber; Landscape Architect: Lush Life LA
CONSTRUCTION TEAM
Hinerfeld-Ward Inc.
PHOTOGRAPHY
Eric Staudenmaier
