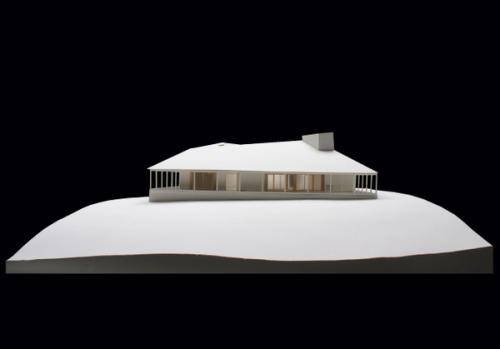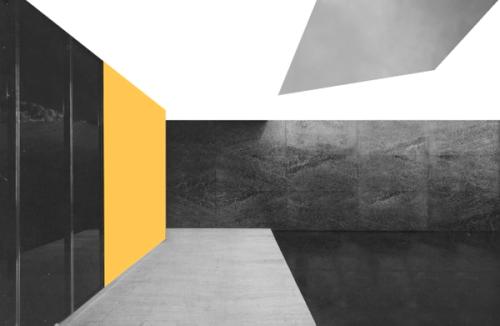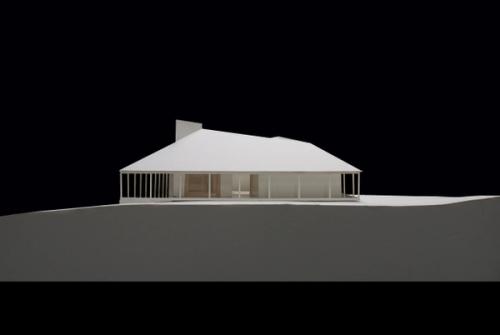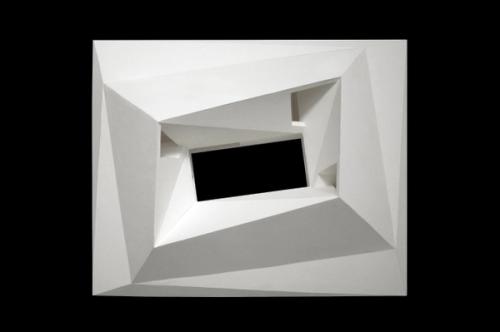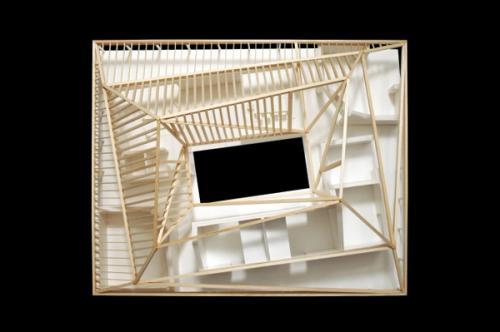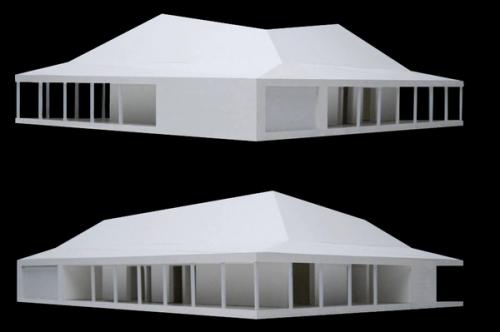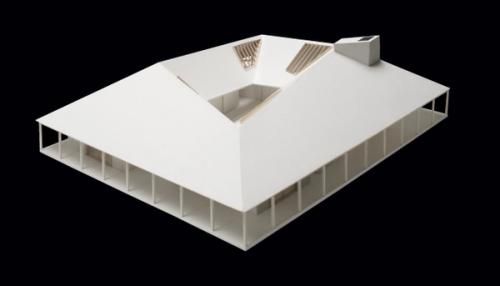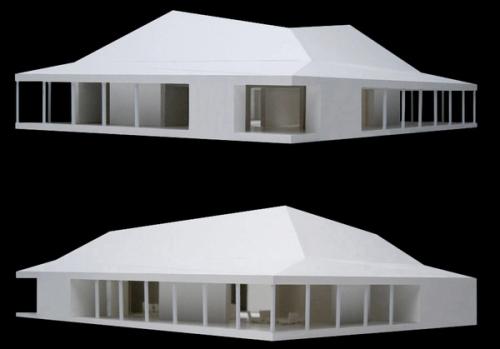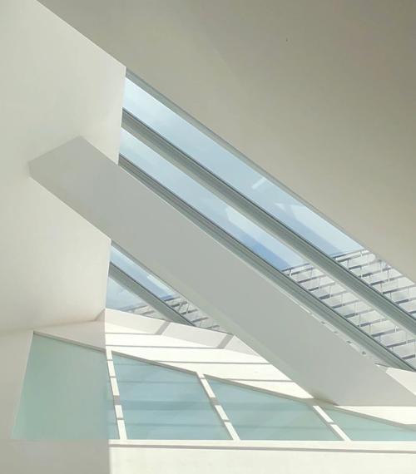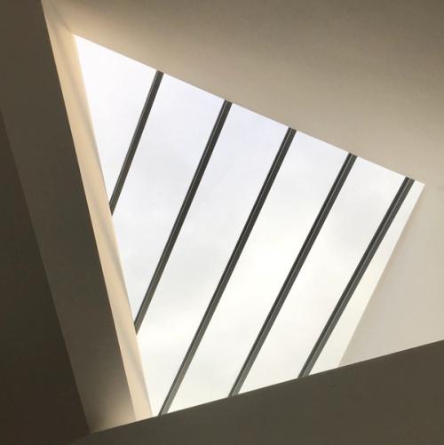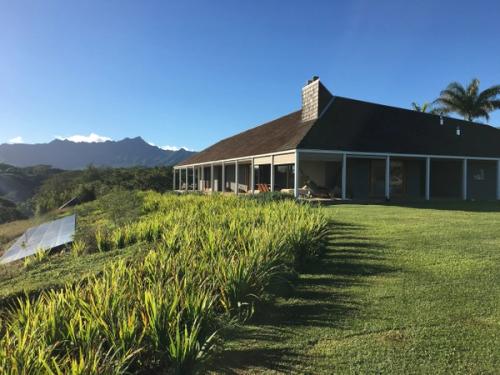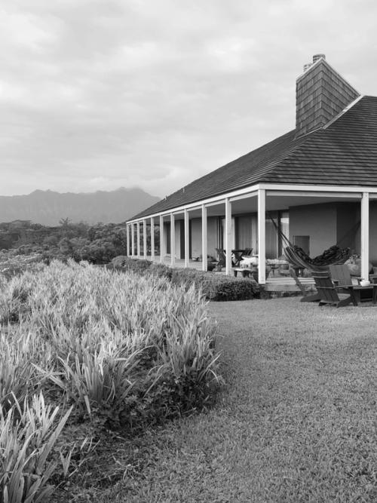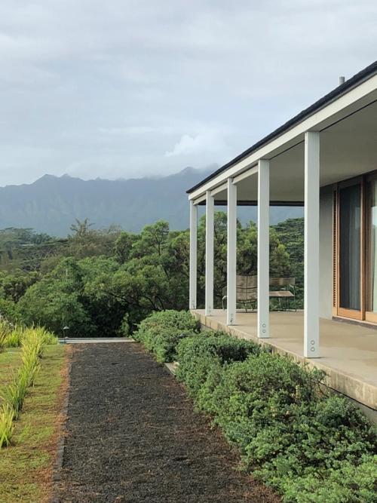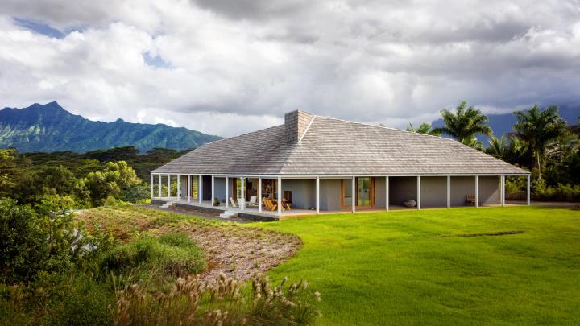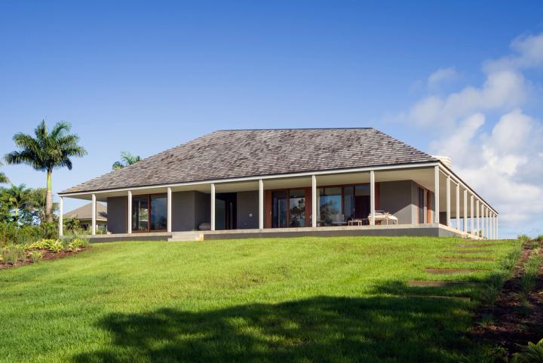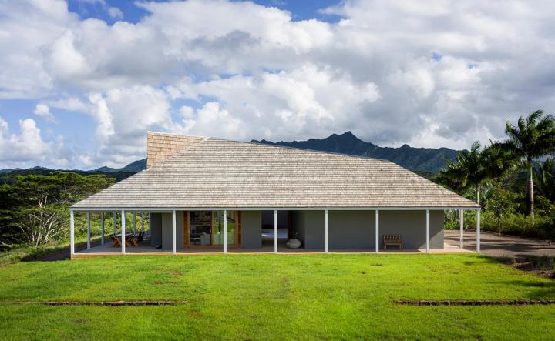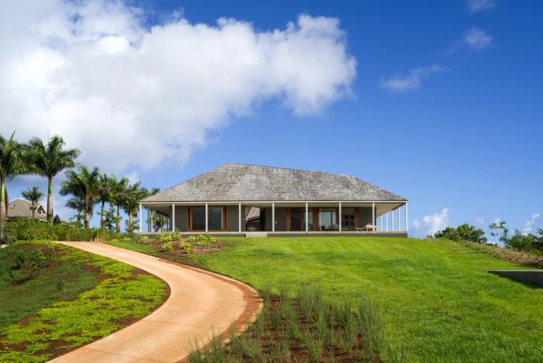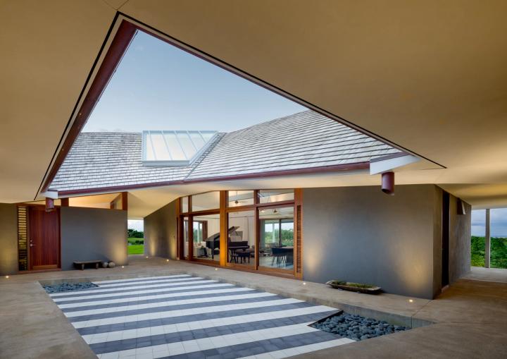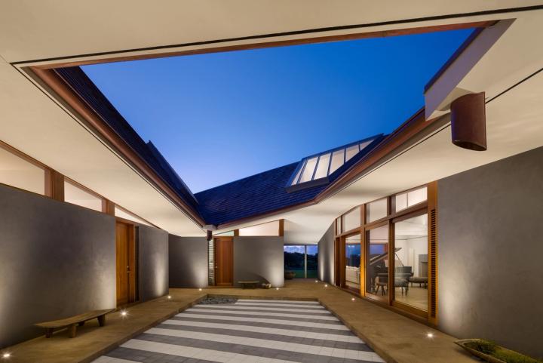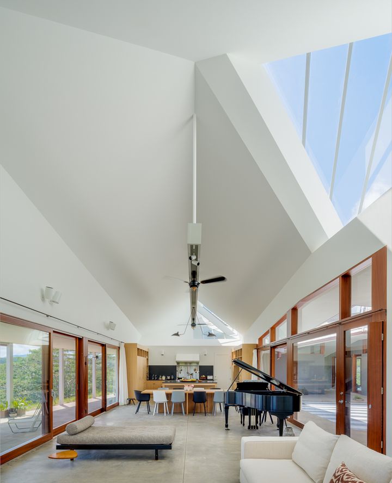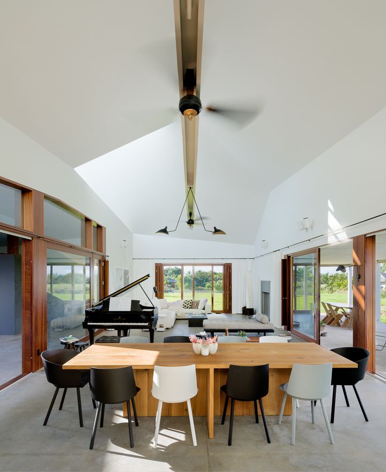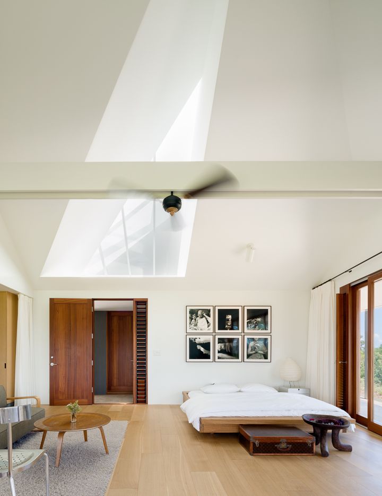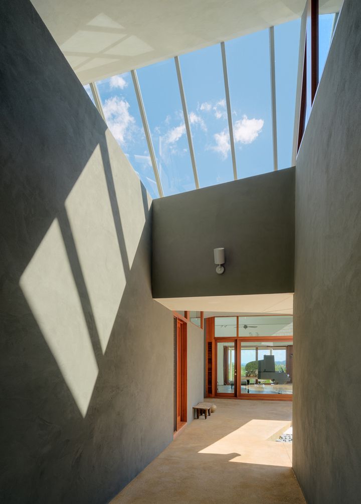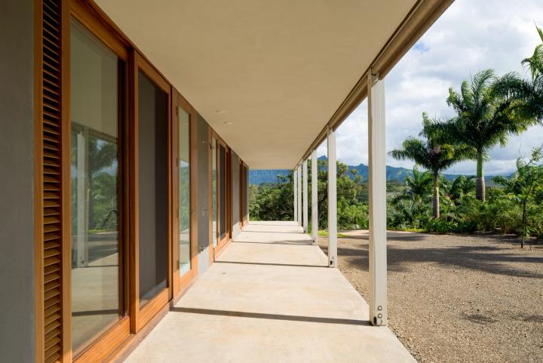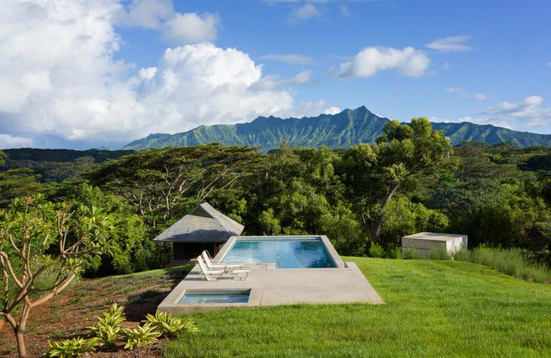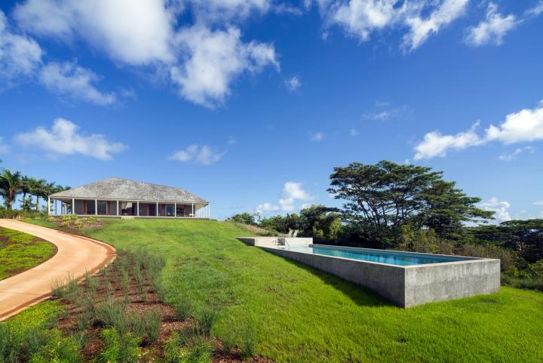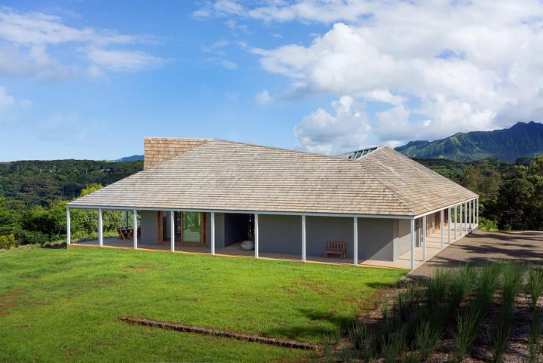Hut House
The building is a hybrid of a traditional Hawaiian roof typology and a Spanish courtyard typology; with a central courtyard as a private retreat from the perimeter veranda or ‘lanai.' The extreme climate conditions demanded programmatic distribution of the house into a micro village, with four distinct volumes arranged around the courtyard protected under a single roof. By placing the volumes casually under the monolithic roof, the lanai is broken into a series of distinct places oriented toward specific views of the panoramic landscape.
Client
Chan Luu
Location
Kauai, HI, US
Years
2010-2014
Site Area
3 Acres
Floor Area
3,337 SF Interior
Partners
Sharon Johnston, Mark Lee
Project Team
Project Manager: Nicholas Hofstede; Project Lead: Andri Luescher; Project Team: Lindsay Erickson, Anton Schneider, Alessandro Carrea, Karl Wruck, David Gray
Executive Architect
Architect of Record: Roy K. Yamamoto & Associates
Recognition
Excellence Award
A.I.A Honolulu
August 2015
CONSULTANT TEAM
Structural Engineer: Project Design Inc.; Civil Engineer: Esaki Engineers; Geotechnical Engineer: KMT II; Lighting: Luminesce Design; Landscape Architect: GSLA Studio; Septic: Aqua Engineers; Surveyor: 360 Site; Solar: Island Solar
CONSTRUCTION TEAM
Paradise Pacific Homes
PHOTOGRAPHY
Eric Staudenmaier
