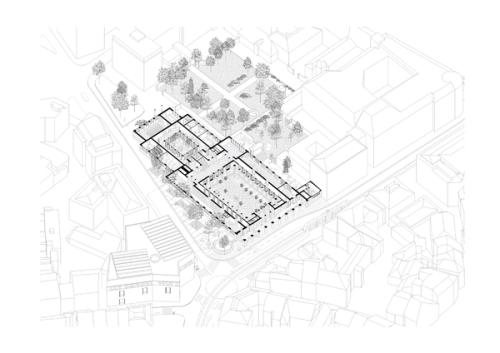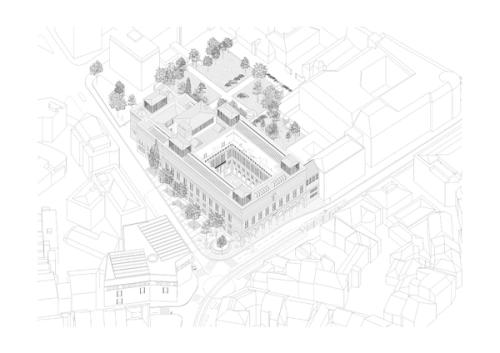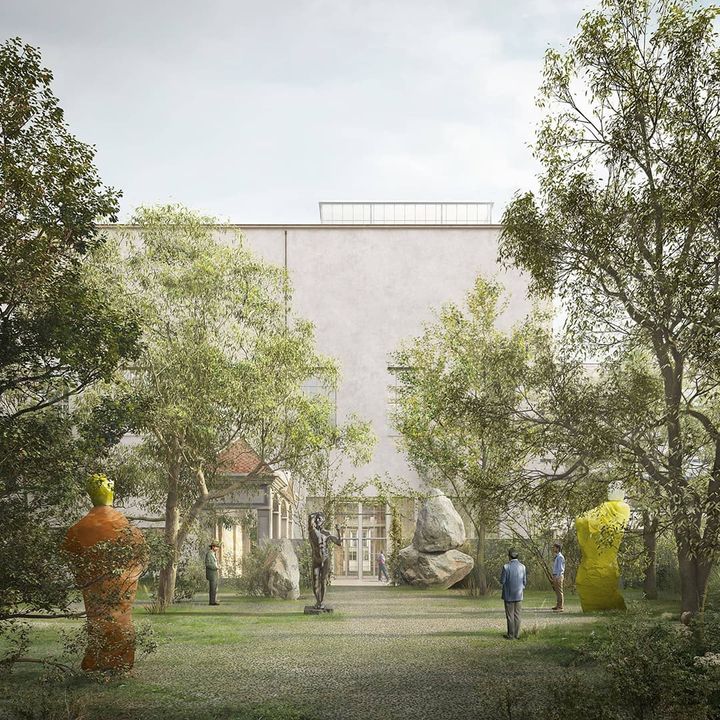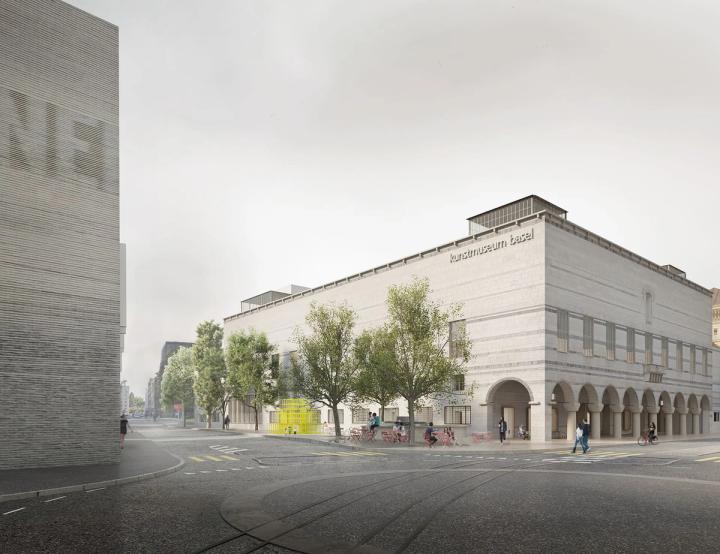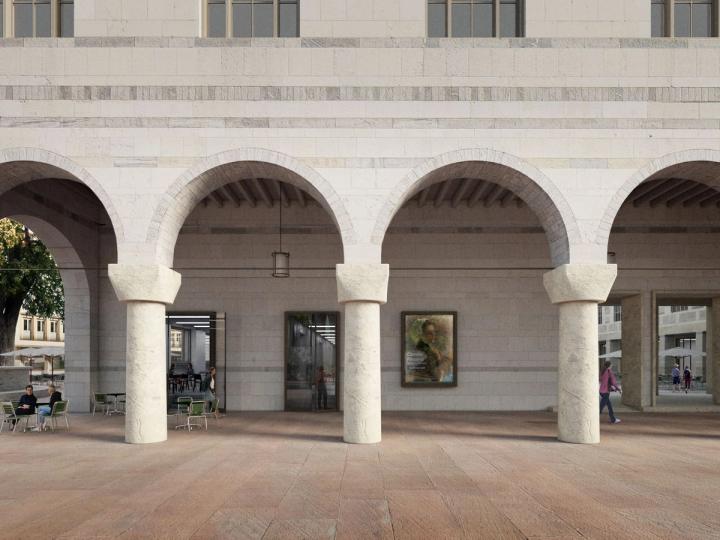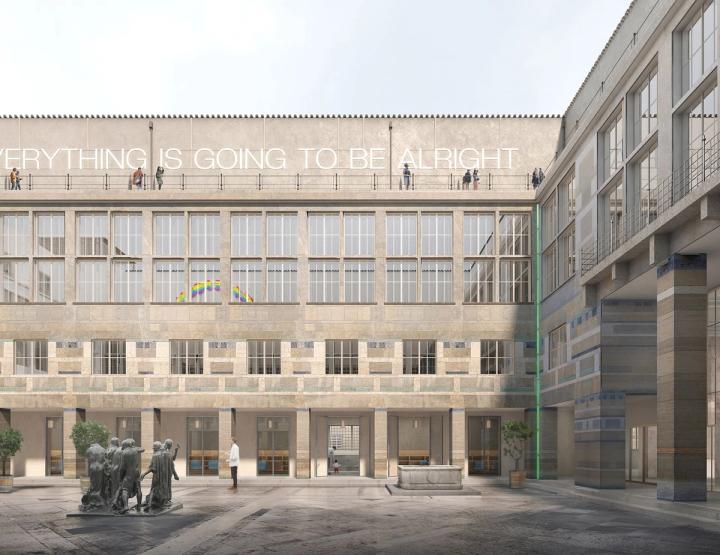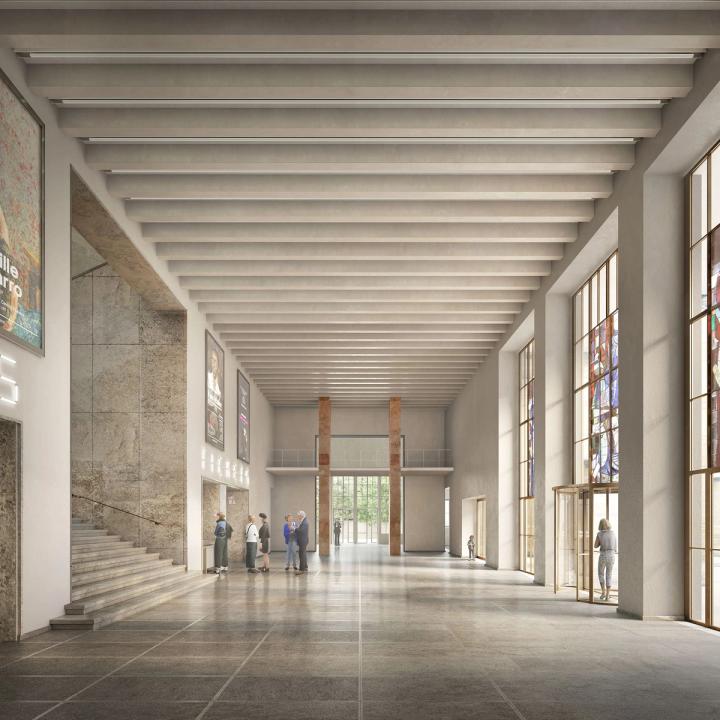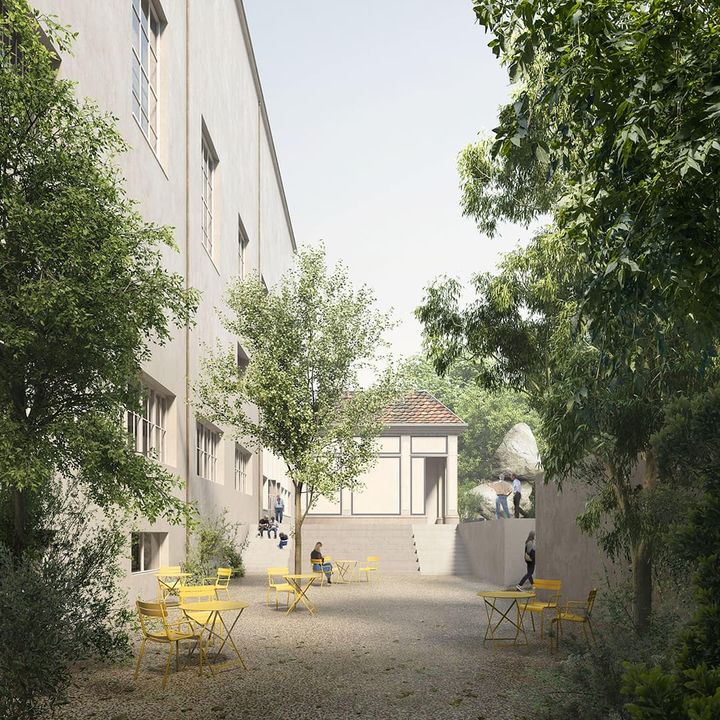Kunstmuseum Basel
Christ & Gantenbein, in collaboration with Johnston Marklee for museography and interior design, and Rapp Architekten, won an international competition to update and renovate one of the most recognized museums of its kind: The Hauptbau, the main building of the Kunstmuseum Basel, built in 1936.
The common goal is to preserve the museum's cherished atmosphere and enhance the museum’s porosity through new programming and select interventions inside, and to propose outdoor spaces, in plazas and gardens, that further advance the museum into the civic realm, enhancing the institution's exchange and active communication with urban life.
Client
Bau- und Verkehrsdepartement Basel-Stadt Hochbau- und Planungsamt, Switzerland
Location
Basel, CH
Years
2021
Floor Area
17,378 m2
Partners
Emanuel Christ, Christoph Gantenbein, Daniel Monheim (Christ & Gantenbein); Sharon Johnston, Mark Lee (Johnston Marklee)
Project Team
Anna Flückiger, Bernhard Geiger, Alexandre Lebet, Maximila Ott, Kilian Schellenberger, Andrea Cazzaniga, Carmen Franc, Noëlle Hutmacher, Calvin Liang, John Wang (Christ & Gantenbein); Nicholas Hofstede, Nelson Byun, Adrian Harrison (Johnston Marklee)
Executive Architect
Christ & Gantenbein
Recognition
1st Prize, International Design Competition
Kunstmuseum Basel
November 2021
CONSULTANT TEAM
ZPF Ingenieure, Studio Vulkan, Stokar + Partner, Waldhauser + Hermann, Transsolar, Ehrsam Beurret Partner
