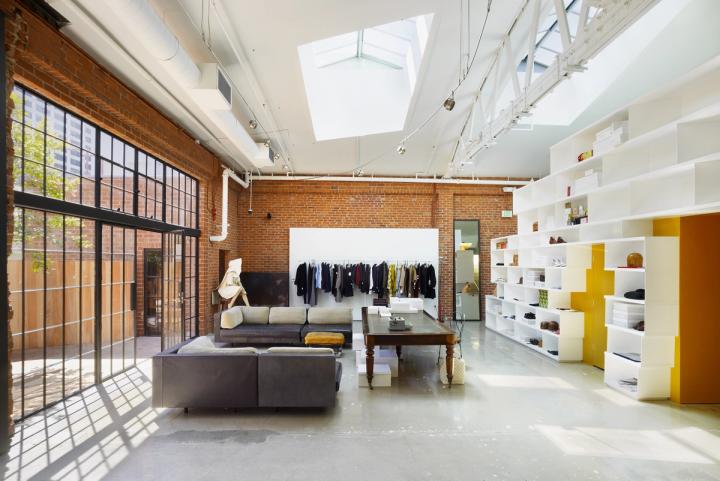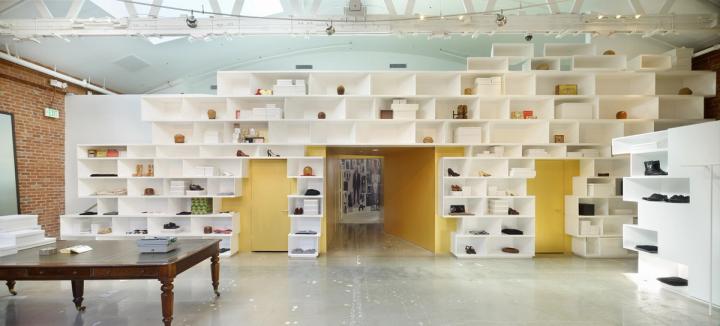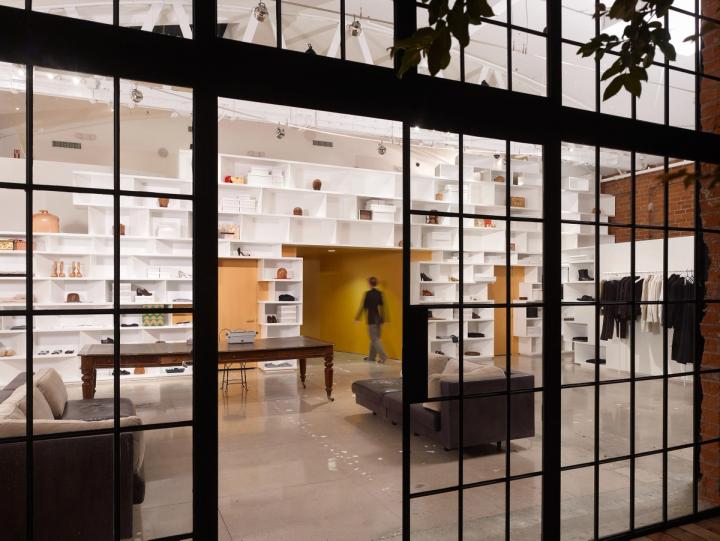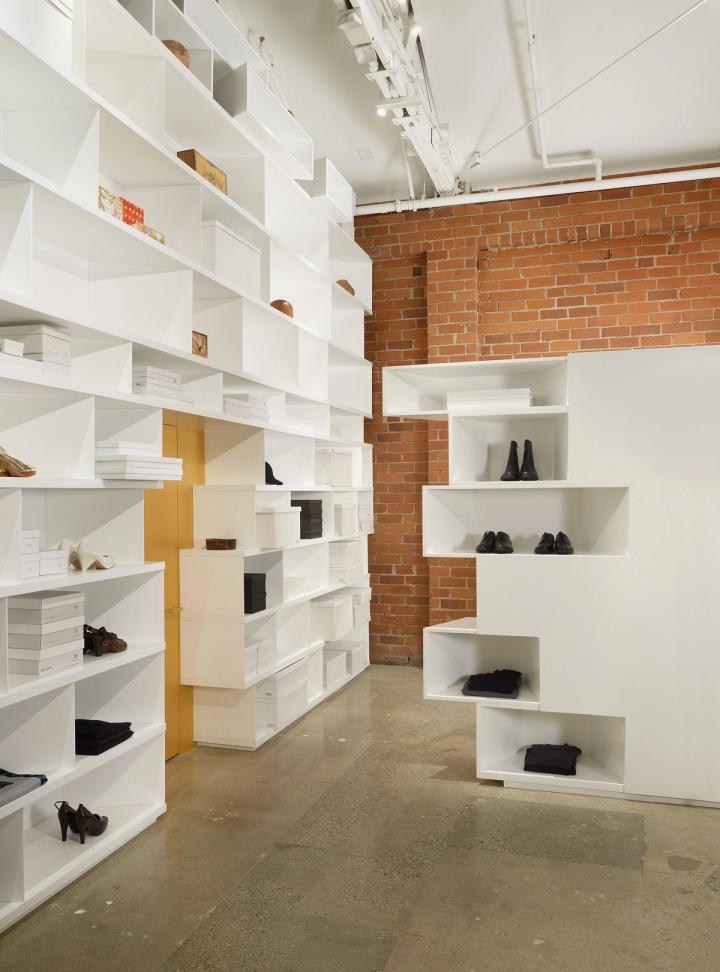Mameg
Two fashion boutiques, Mameg and Maison Martin Margiela, sit side-by-side in a single building. While Maison Martin Margiela opens to Santa Monica Boulevard, Mameg is oriented towards a private garden along a back alley. The boutiques feature contrasting design vocabularies to define their unique characteristics. Mameg creates an atmosphere of domesticity and comfort, while Maison Martin Margiela creates a jarring world of collage and reflection. Their physical proximity and distinct atmospheres prompted a simple division. An existing wooden bow truss roof system acts as a datum line, and the two boutiques are linked by a reflected-gold corridor that runs perpendicular to it. A program bar containing ‘back-of-house’ facilities runs along this datum, freeing up the rest of the space. Enveloped by a sequined storefront, these disparate environments appear unified from the exterior.
Client
Location
Beverly Hills, CA, US
Years
2006-2007
Floor Area
4,200 sq.ft.
Partners
Sharon Johnston, Mark Lee
Project Team
Katrin Terstegen (Project Manager), Robert Garlipp, Albert Chu, Nicholas Hofstede
Recognition
Design Award
Architectural Commission of the City of Beverly Hills
June 20082008 Notable Project
Architype Review
March 2008
CONSULTANT TEAM
Structural Engineer: B.W. Smith Structural Engineers; MEP Engineer: John Dorius & Associates; Electrical Engineer: A&F Consulting Engineers; Lighting Consultant: Kaplan Gehring McCarroll Architectural Lighting
CONSTRUCTION TEAM
Lofton Contracting Inc.
PHOTOGRAPHY



