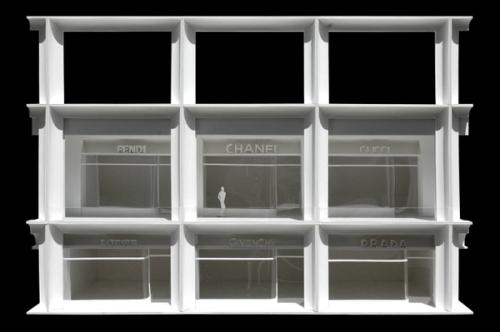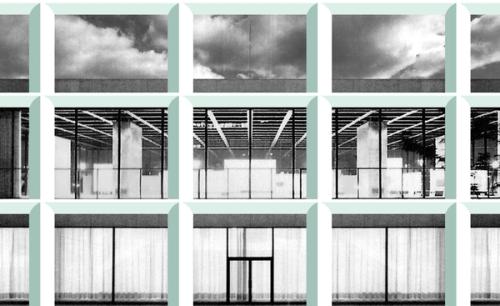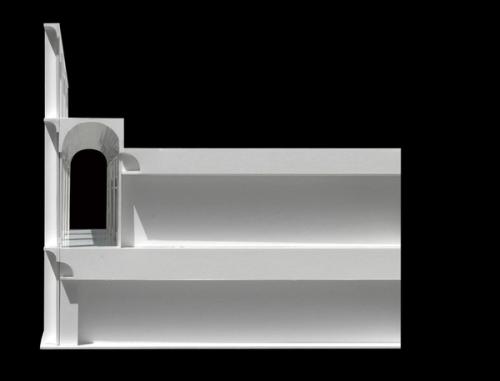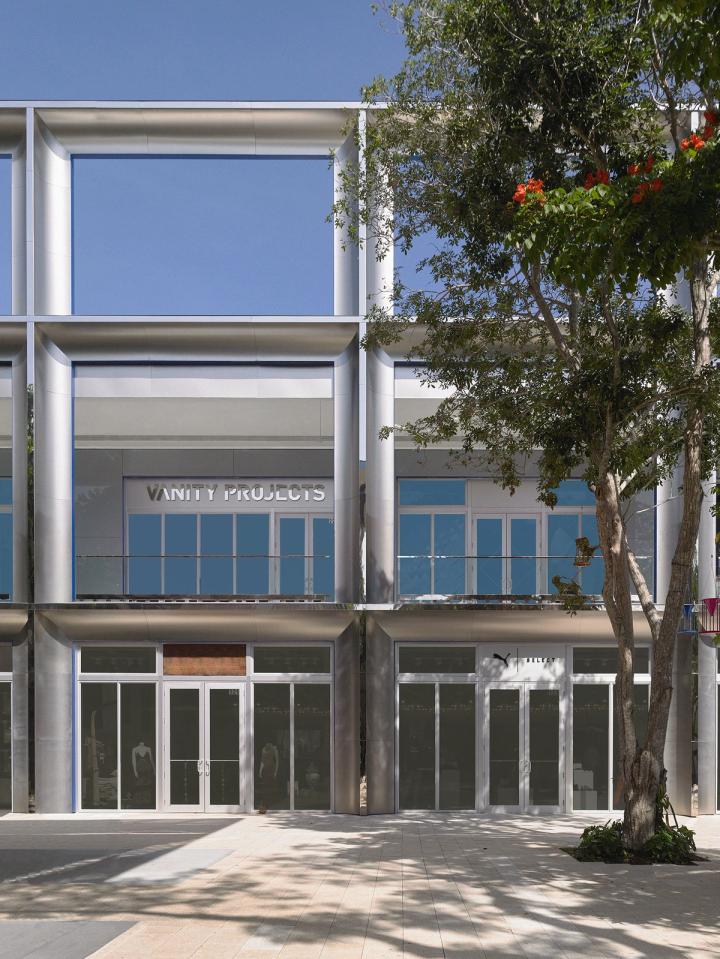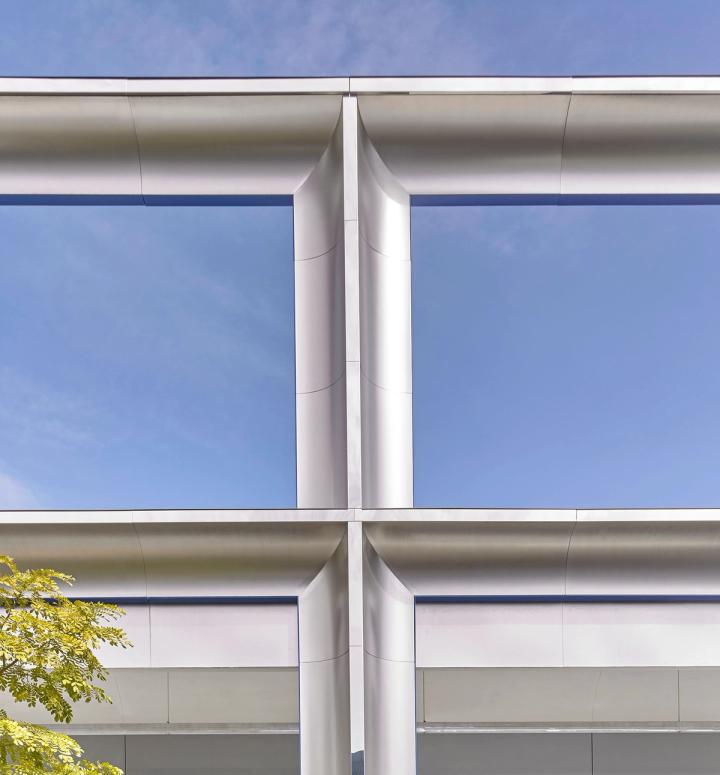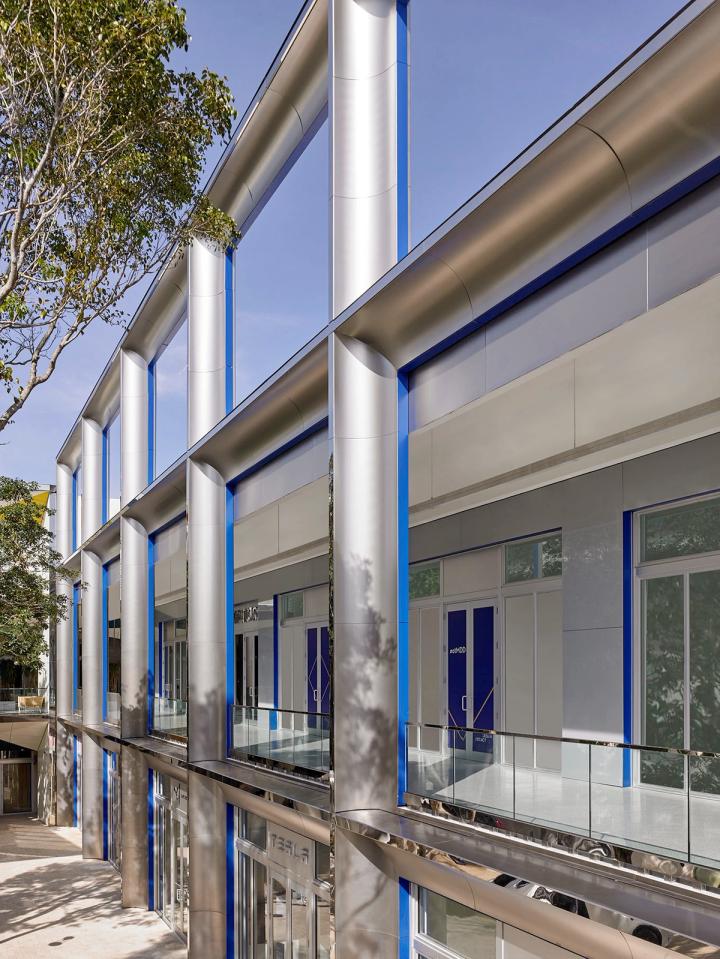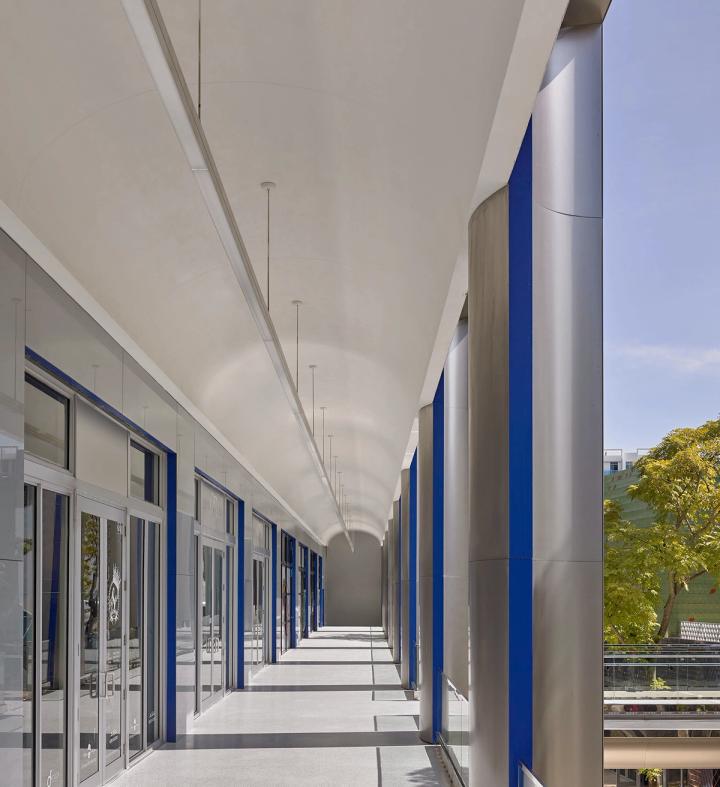Miami Design District
Planning principles from the master plan developed by DPZ founders Andres Duany and Elizabeth Plater-Zyberk include walkable streets, alley and passageways, shade gardens, and rooftop landscapes formed by a collection of discrete architectural projects and art installations in a diverse, but coherent, fabric. Johnston Marklee’s façade arcade frames the north end of Paradise Plaza, which terminates the new central walk street of Paseo Ponti. The paseo spans the extent of the four-block development; the new plaza includes a garden with an art installation by Urs Fischer. The Johnston Marklee façade is defined by a structural frame that forms the curtain wall at the ground level, defines the open-air arcade on the second level, and extends as a parapet to frame the rooftop garden and the sky beyond. This parapet is visible from the length of the four-block paseo. The rationalist grid is wrapped in a concave stainless-steel cladding system of reflective and abraded panels. Stripped of ornament, the curved surfaces are modeled and amplified by natural light. The consistency of detail and form, perceived from both the immediate scale of the plaza and larger perspective of the neighborhood, reflects the presence of the building as part of the extended urban fabric.
Client
Dacra
Location
Miami, FL, US
Years
2012-2017
Partners
Sharon Johnston, Mark Lee
Project Team
Lindsay Erickson (Project Lead), Rodolfo Reis Dias, Thibaut Pierron, Austin Kaa
Executive Architect
Associate Architect: SB Architects, Master Plan Architects: Duany Plater-Zyberk
CONSULTANT TEAM
Structural Engineer: CHM Engineering; MEP Engineer: TLC Engineering; Landscape Architect: Island Planning Corporation (IPC); Lighting Designer: Spiers & Major
PHOTOGRAPHY
Carlos Domenech
