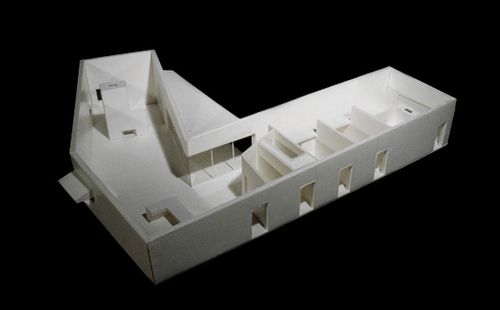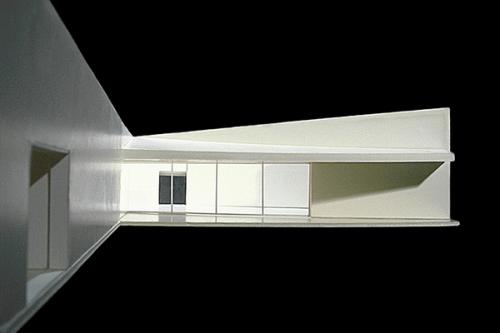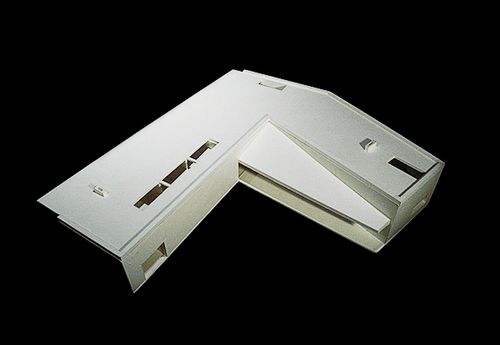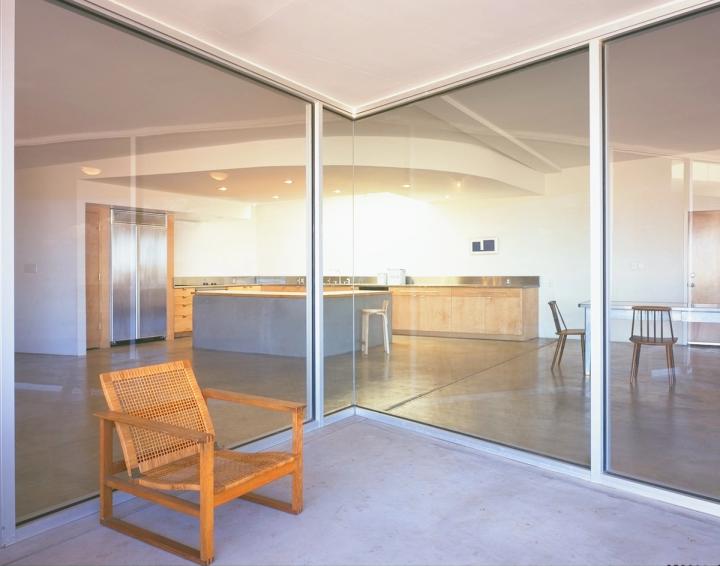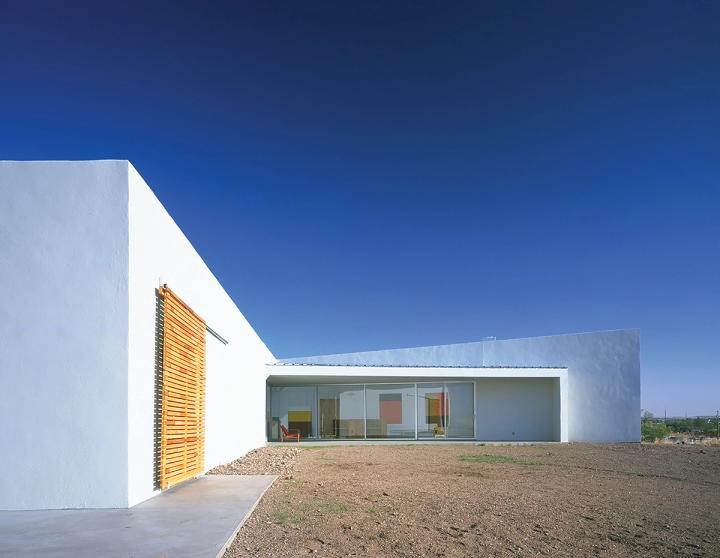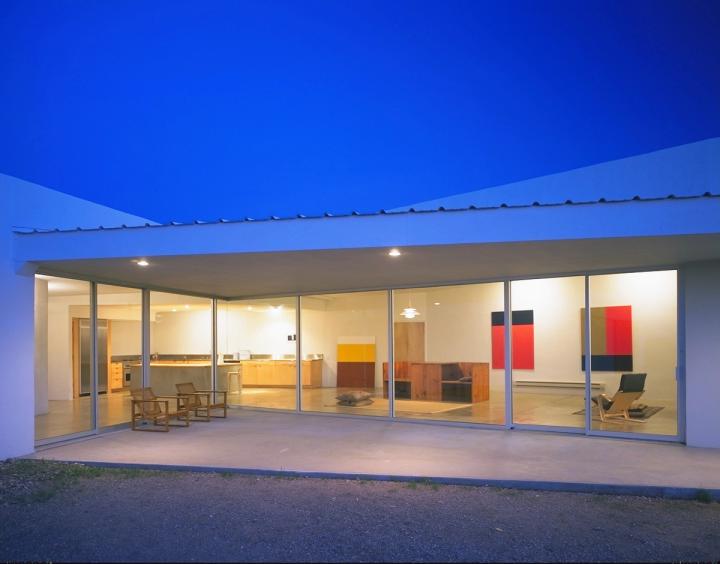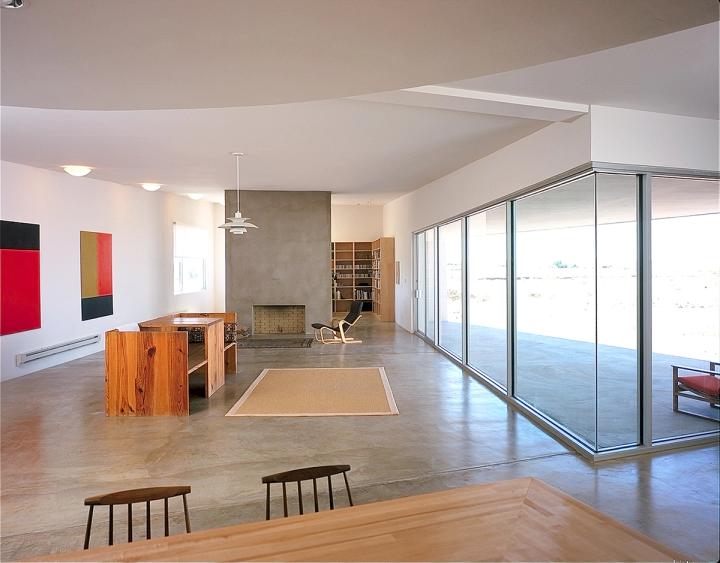Mound House
Sited on a plateau at the eastern edge of Marfa, Texas, this single-family house makes use of a traditional building material – adobe brick – together with steel spanning frames to create a courtyard house.The adobe bricks, fabricated and lay by local craftsmen, optimise the thermal properties of the earthen material in the walls orientated towards the east, south, and west, which are defined by smaller openings and maximum sun exposure. To the north, the courtyard plan integrates the spatial qualities of the steel framing with large glazed openings and outdoor patios adjacent to a gallery and living areas. The kitchen, anchoring the two wings in the center of the house, is oriented north with a view through the V-shaped courtyard. The unified, singular pitch of the metal roof visually connects the building mass to the sloping terrain of the site. The new earthen mound surrounding the kitchen to the south, which nearly touches the roof at its lowest point, orients circulation on the site towards the public and private zones of the house from the parking court.
Client
Location
Marfa, TX, US
Years
2000-2002
Floor Area
2,600 sq.sf.
Partners
Sharon Johnston, Mark Lee
Project Team
Clover Lee, Garth Ramseu, Amber Evans, Michelle Cintron
CONSULTANT TEAM
Structural Engineer: Dan Ray, P.E.
CONSTRUCTION TEAM
Marion Quick
PHOTOGRAPHY
Eric Staudenmaier
