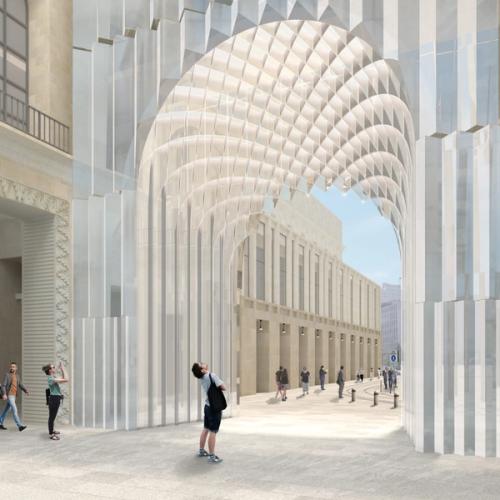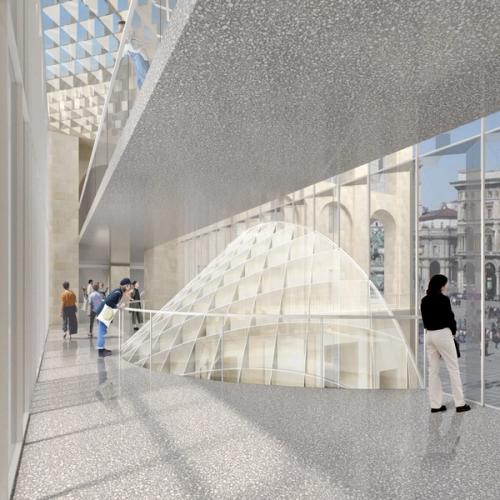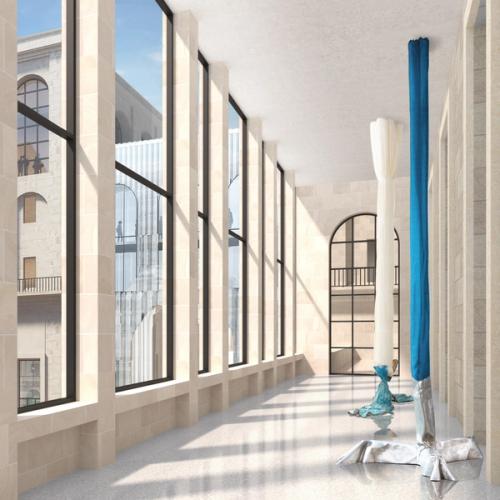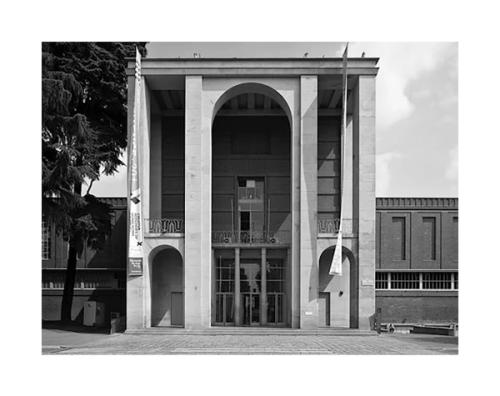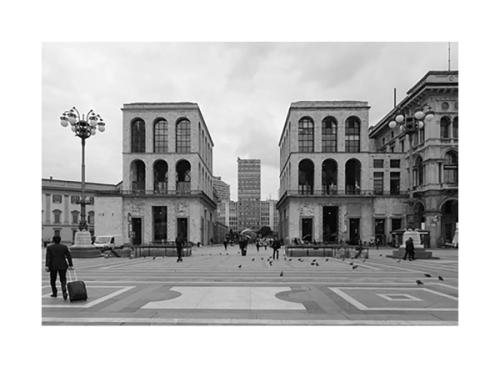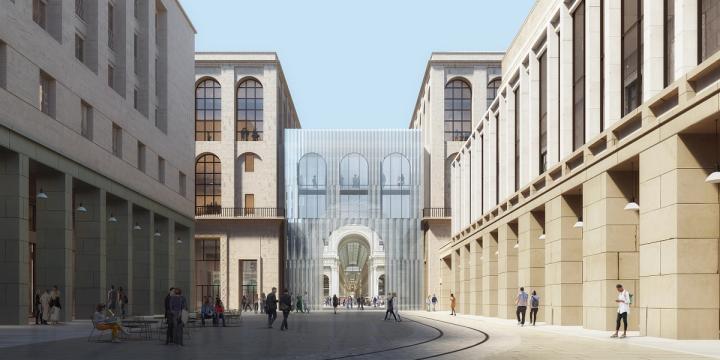Novecentopiùcento
The design for NovecentopiuCento amplifies the connection between the historic Arengari, designed by Griffini, Magistretti, Muzio and Portalupppi (1930’s) and the city of Milan by reconceptualizing the expanded museum complex with an array of permeable connections between the museum and the city. In establishing new links between the historical and contemporary elements of the building and the important urban site, the monumentality of the original project is enhanced through the transparent and democratic nature of a contemporary intervention.
The new plan is organized around permeability and connectivity at each level, from the underground to the street level plaza; a new circulation route to the west of Arengario 2 links all levels across the glass arch and bridge to Arengario 1 and the other zones of the museum. The design is based on the intersection of a horizontal circulation loop on the lower levels that connects public programs below, and a vertical loop that links existing and new stairs to the west of Arengario 2 across the bridge. The design creates new opportunities for curatorial projects uniting both temporary and permanent exhibitions through multiple pathways.
Client
The Municipality of Milan
Location
Milan, IT
Years
2020
Partners
Timothy Power (TPA), Sharon Johnston, Mark Lee
Project Team
Nicholas Hofstede, Lindsay Erickson, Ted Zhang, Stephanie Tyler; Marco Mannacio (TPA), Luigi Vaciago (TPA), Cecilia Guglielmo (TPA), Camilo Mosos (TPA)
CONSULTANT TEAM
Collaborators: Cloe Piccoli, Guido Guerzoni, Andrea Castiglioni, James Darcey
