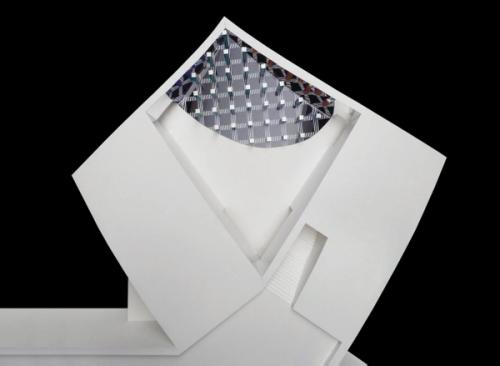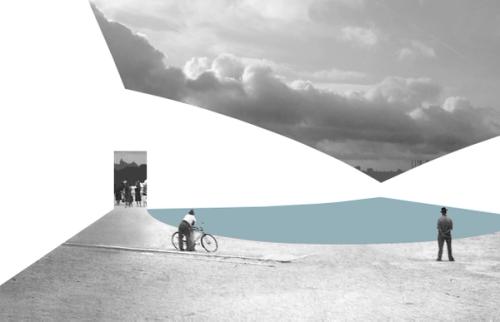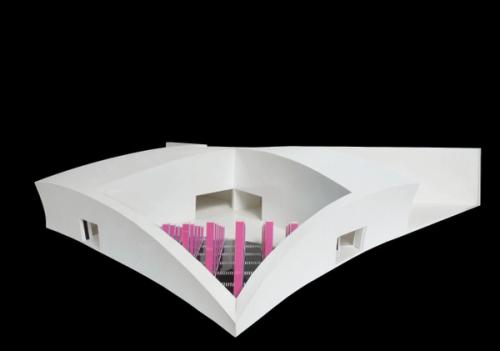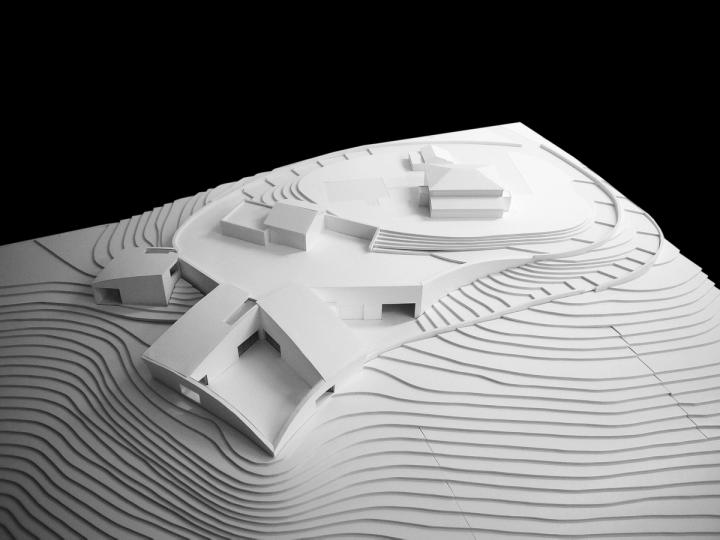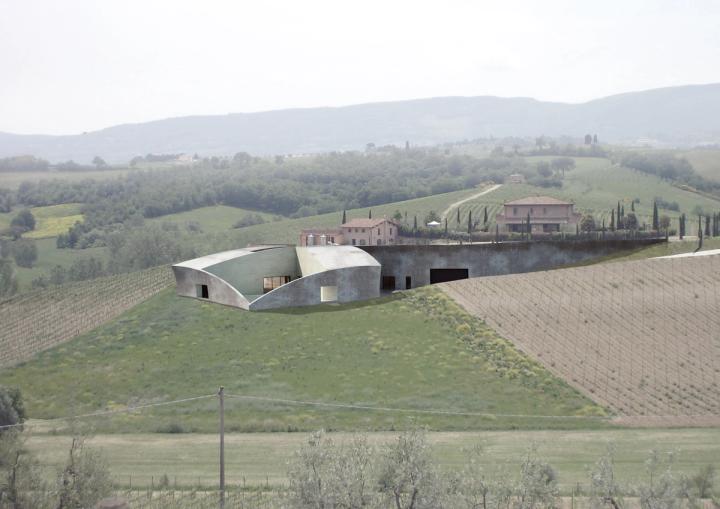Poggio Golo Winery
Inspired by the functional process of wine making and the sensory experience of wine tasting, the design for the Poggio Golo winery includes production facilities, an enoteca wine shop, tasting room, and a spacious outdoor courtyard, as well as interior and exterior art exhibition spaces. Motivated by a desire to preserve and enhance existing views of the Tuscan landscape, the contemporary design is at once sensitive to local traditions and minimally invasive to the site. The winery’s bifurcated form consists of two sloping wings that extend towards the vineyards, opening to a central courtyard clad in travertine. Its rusticated brick exterior reflects the palette of the natural landscape and the region’s architectural tradition, construction methods, and artisanship. Sustainable building practices include the building’s materiality, massing, and siting as well as the use of solar energy and water reclamation systems.
Client
Location
Tuscany, IT
Years
2008
Partners
Sharon Johnston, Mark Lee
Project Team
Nicholas Hofstede, Amalia Gonzales, Anton Schneider, Antonio Torres, Lorenzo Marrasso, Laurel Broughton, Brian Ha, Yoshi Nagamine
CONSULTANT TEAM
Landscape Architect: Topotek 1; Housing Architect: HHF Architect
