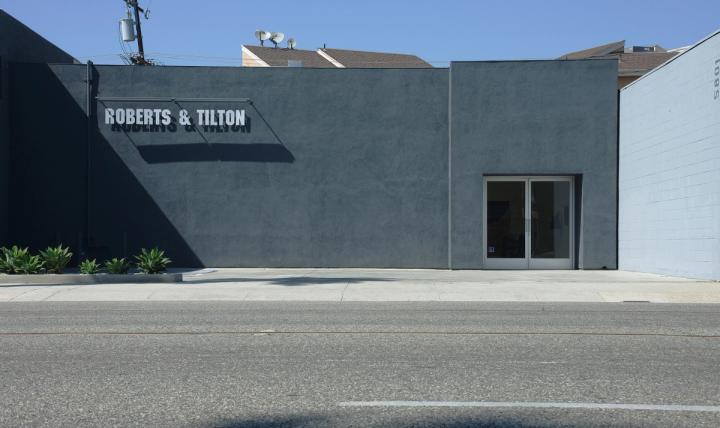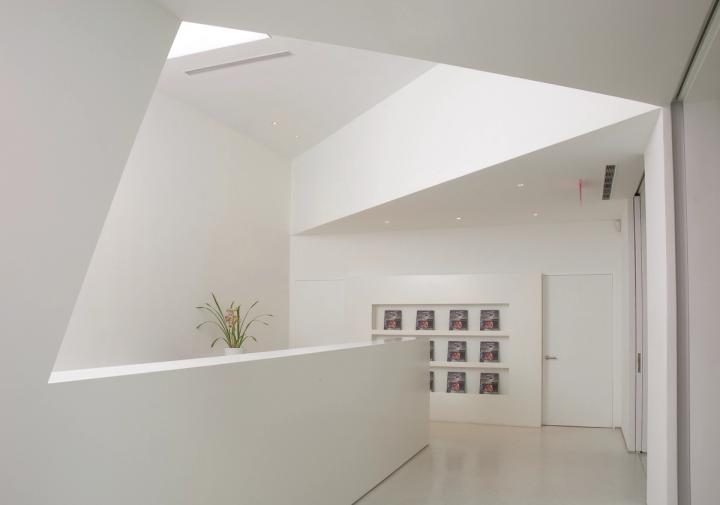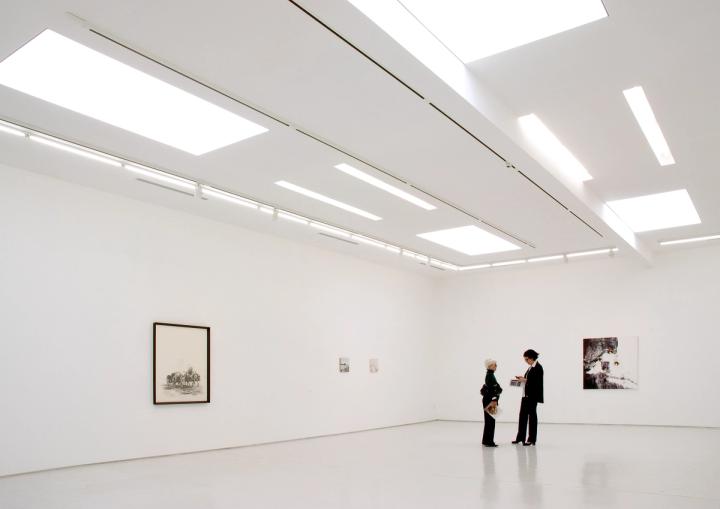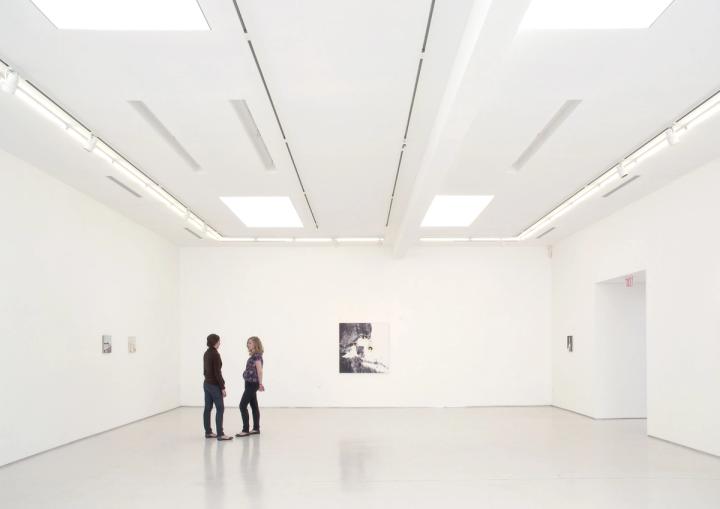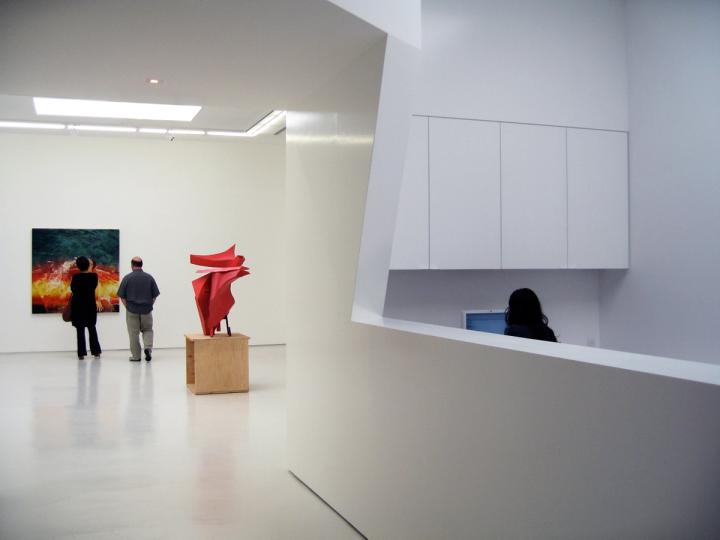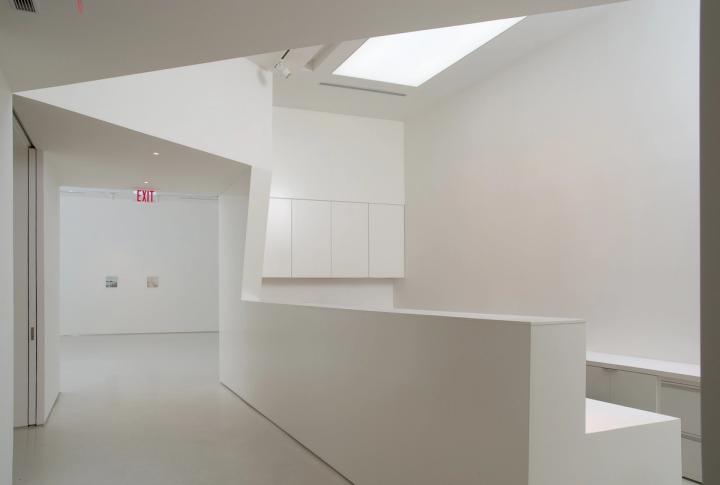Roberts & Tilton Gallery
The new gallery, designed by Johnston Marklee with lighting design by Guy Smith, is conceived as a balancing act between a serene and infinitely flexible gallery space and the dynamic, shifting context which surrounds the building. The design establishes a backdrop for art, while furthering the dialogue between art and its presentation in space.
Set back from Washington Blvd., an industrial corrugated façade acts as the marking boundary between an outdoor area and the main gallery which are nearly identical in size. Entering the new 3,000 square foot gallery, the engagement with art is immediate with no intermediary foyer or reception area. The presentation of art is emphasized as tall ceilings and skylights concealed in translucent panels create an almost scale-less environment bathed in soft light. The folded profile of the ceiling yields dynamic views of the gallery, and from certain perspectives, the ceiling seemingly vanishes in its upward slope.
Client
Julie & Bennett Roberts, Jack Tilton
Location
Culver City, CA, US
Years
2007-2008
Floor Area
3,000 sq.ft.
Partners
Sharon Johnston, Mark Lee
Project Team
Project Lead: Katrin Terstegen; Project Team: Antonio Torres, Francesco Valente-Goyjup
CONSULTANT TEAM
Structural Engineer: Bricy Company Inc.
CONSTRUCTION TEAM
Alonzo Construction
PHOTOGRAPHY
