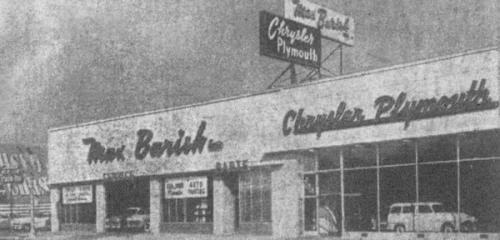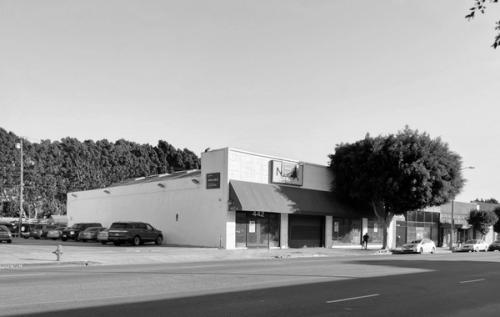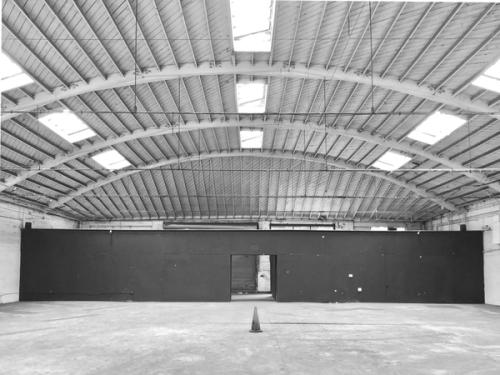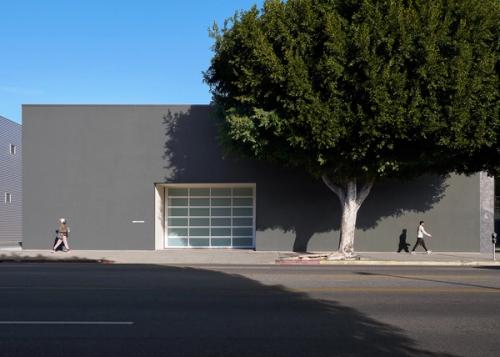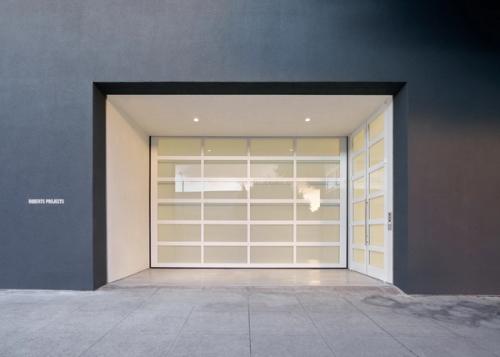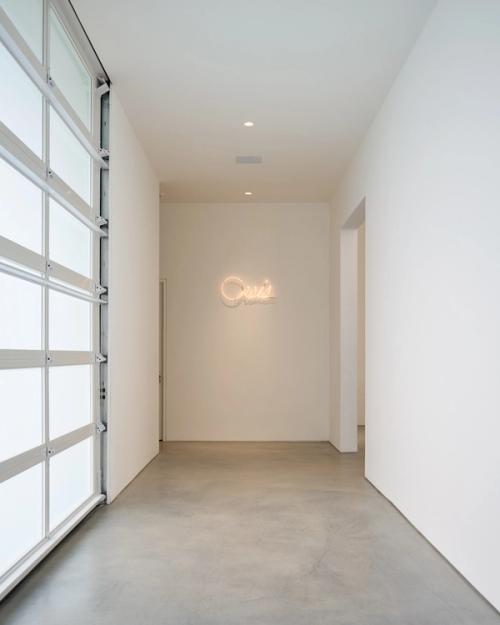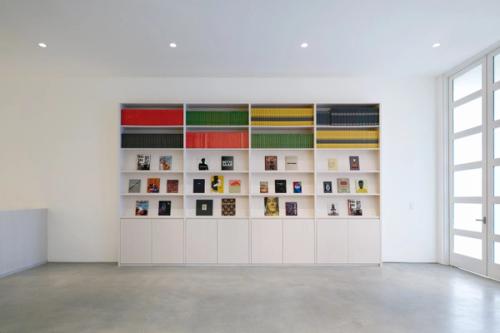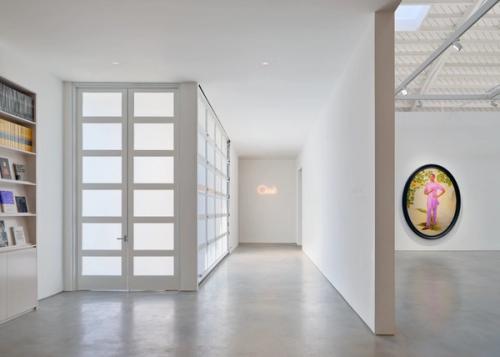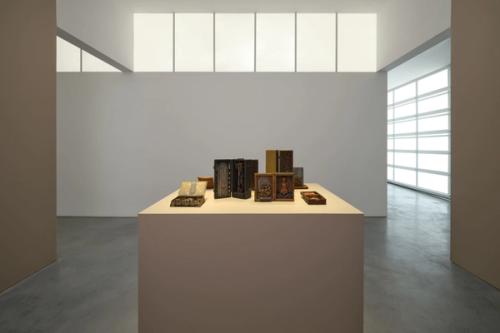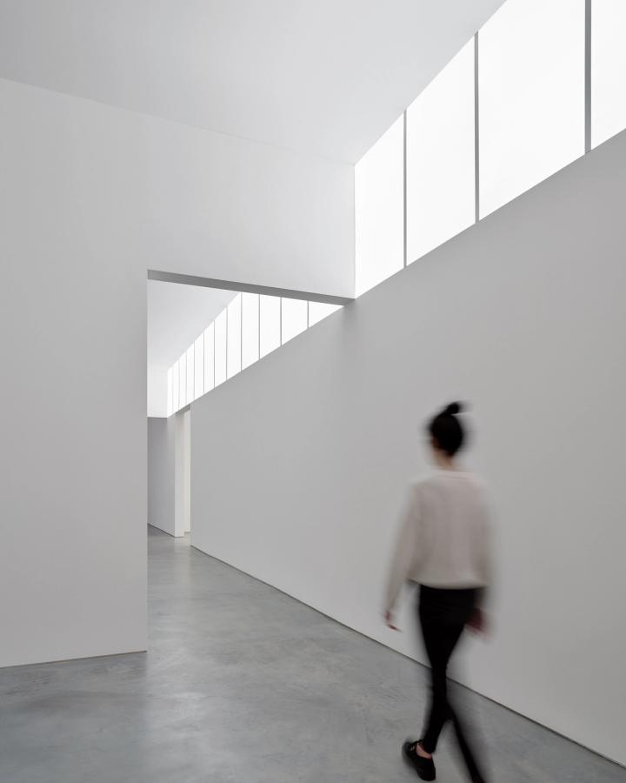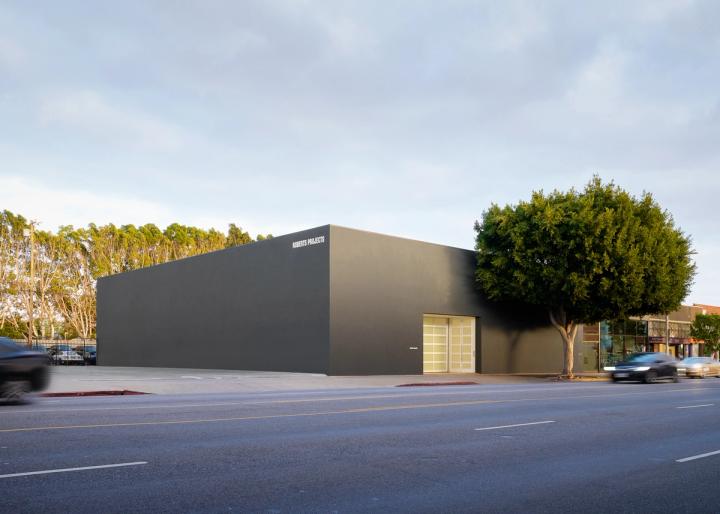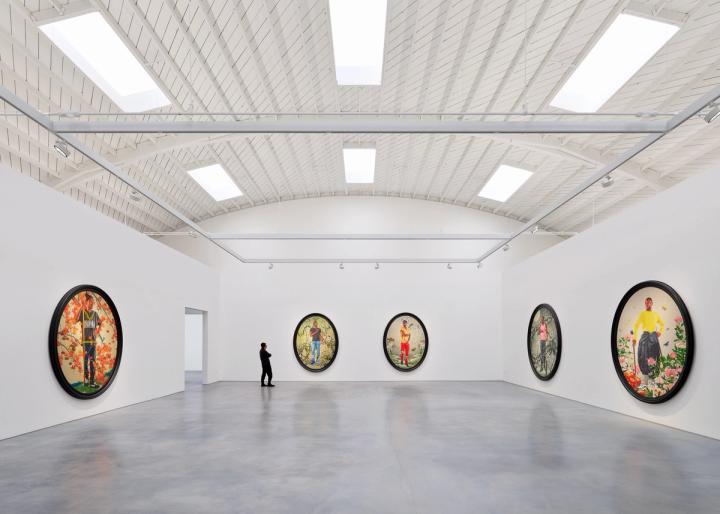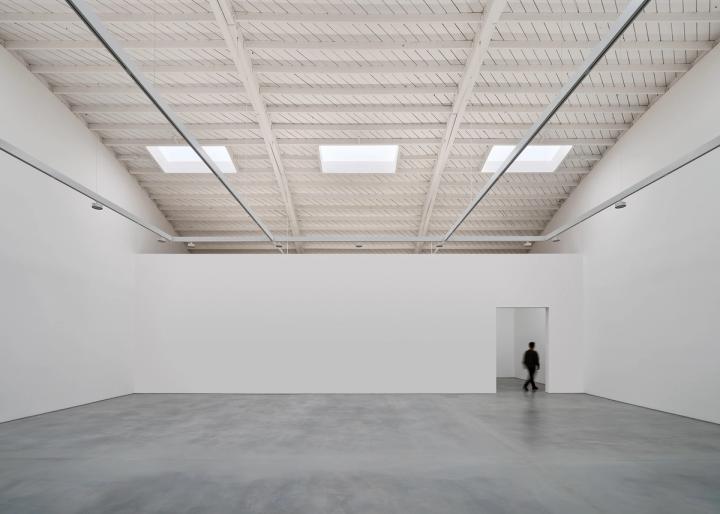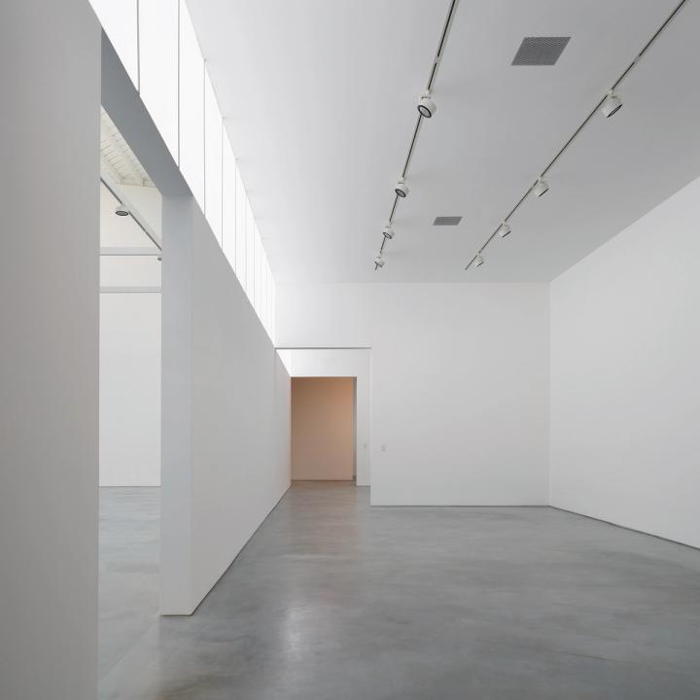Roberts Projects
Roberts Projects is housed within a 1940s former automobile showroom in the Mid-Wilshire district. The renovated exterior façade and elemental massing recalls the industrial warehouses across the city and suggests a new scale and use for the building along a retail stretch of La Brea Boulevard. Within, a collection of galleries supports the diverse content and scale of artists’ work, including the site-specific installations that have come to define the gallery. The spaces range in scale from a large volumetric day-lit central hall to intimate project rooms and a permanent niche conceived by Betye Saar. The largely symmetrical interior plan—fully accessible with functional back-of-house spaces surrounding the galleries, including storage, loading, offices, and collaboration spaces—supports the range of the gallery’s output, from art publications to special projects.
Client
Roberts Projects
Location
Los Angeles, CA, US
Years
2022-2023
Floor Area
10,000 SF
Partners
Sharon Johnston, Mark Lee
Project Team
Nicholas Hofstede (Project Director), Ted Zhang (Project Lead), Lindsay Erickson, Emma Brown
CONSULTANT TEAM
Lighting: Buro Happold; Low-Voltage, AV/ITC Security: Sonic Fidelity; MEP Engineer: Lewis Ross Associates; Structural Engineer: NOUS Engineering; As-Builts: Dan Fried; Expeditor: Pacific Crest
CONSTRUCTION TEAM
General Contractor: Alonzo Construction Inc.
PHOTOGRAPHY
Eric Staudenmaier
