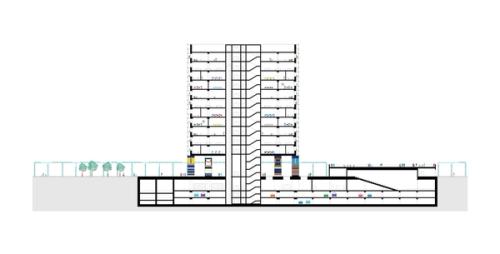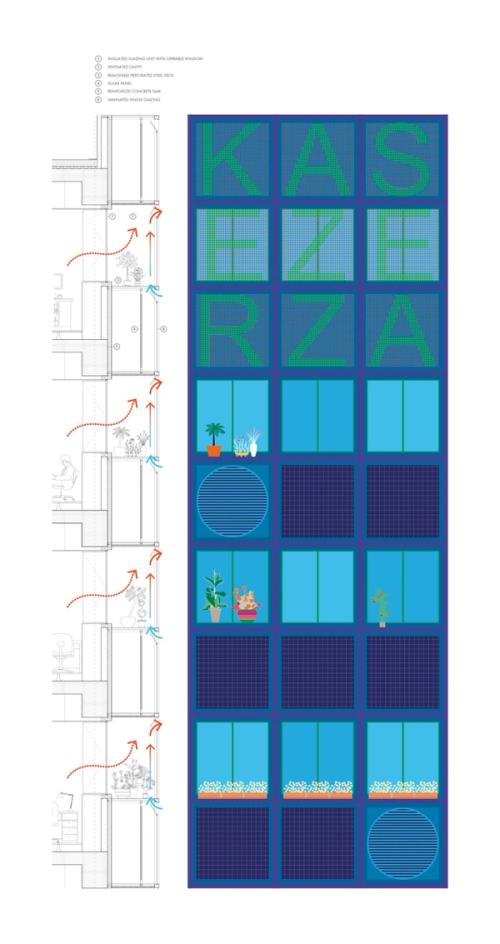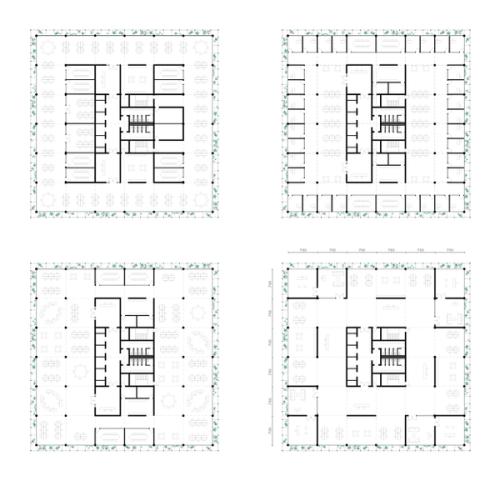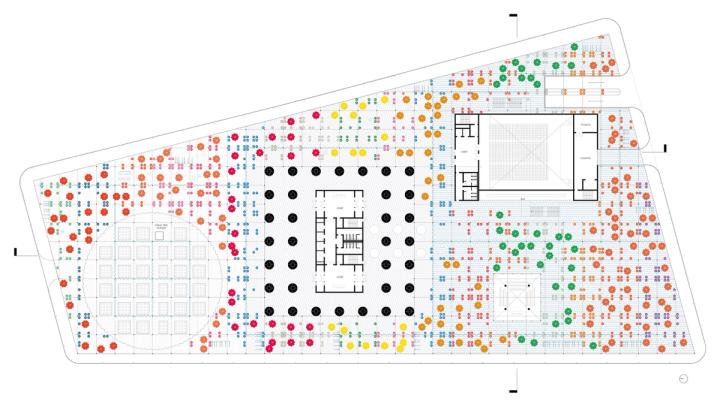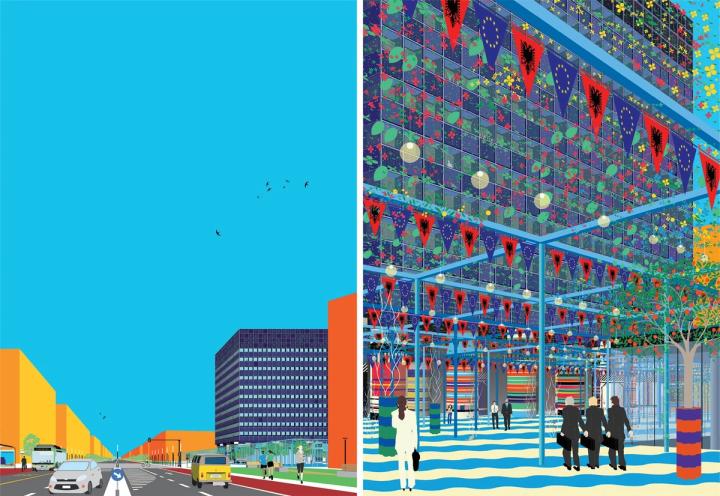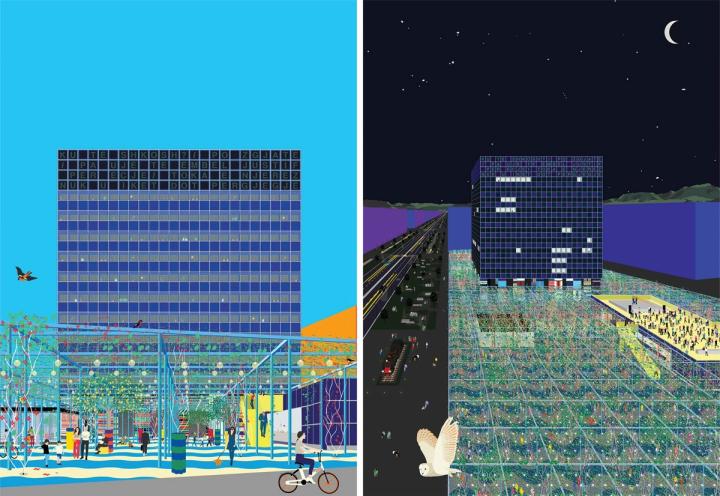Tirana Municipality Building
This competition entry for the new Tirana City Hall, developed in collaboration with Baukuh as the project lead, consists of three simple boxes, each dedicated to a specific program: compact, energy-efficient volumes with functional layouts and inexpensive structural solutions. The Council Chamber is a small transparent box close to the boulevard, the Auditorium is a large rectangular prism with a public deck on top (overlooking the pergola), and the offices are in a cubic tower above the sea of vegetation. The program volumes float within the shaded metropolitan foyer of the pergola. The entire campus can be used at night, as the pergola incorporates lighting, and the various programmatic boxes emanate light to the surroundings. The glass box of the Council Chamber exposes the debates to the public, so all the discussions and gestures of the Tirana City Representatives are directly visible. With no boundaries around the site, the components of the City Hall are immediately accessible, contributing to an open, democratic realm. Democracy is not just represented but seen in action.
Client
Municipality of Tirana
Location
Tirana, AL
Years
2020
Partners
Pier Paolo Tamburelli (Baukuh), Andrea Zanderigo (Baukuh); Sharon Johnston, Mark Lee
Project Team
Tori McKenna, Lindsay Erickson, Seunghyun Kang, Pietro Salamone (Baukuh), Stella Porta (Baukuh)
Executive Architect
Ab Kons
CONSULTANT TEAM
Landscape Architect: Yellow Office; Structure & Façade Engineer: Bollinger+ Grohmann; Collaborating Artist: Matilde Cassani
