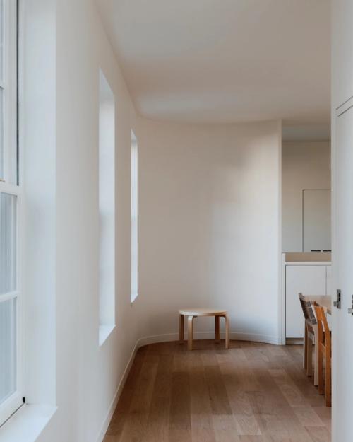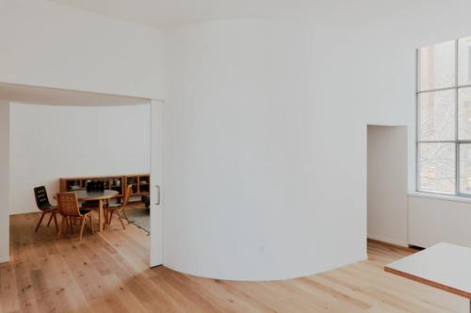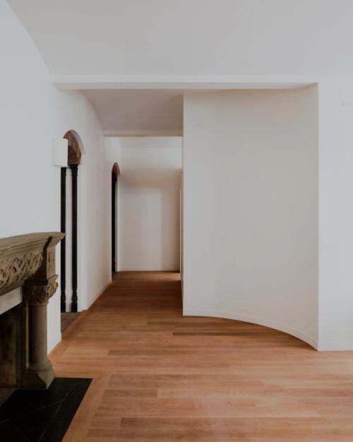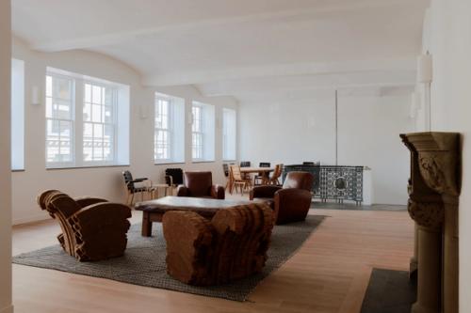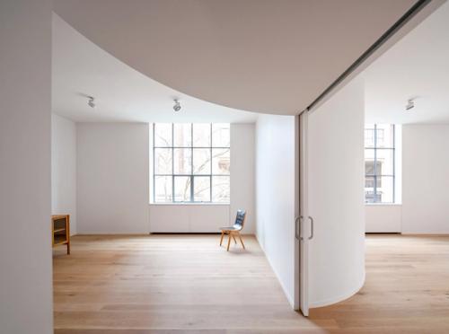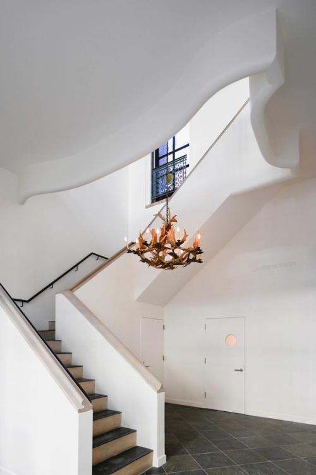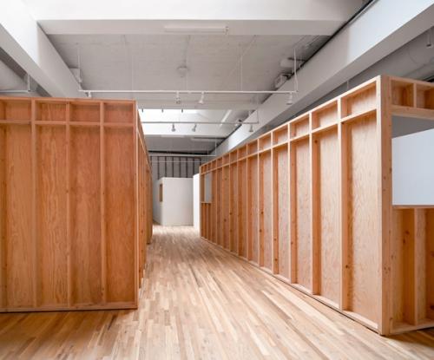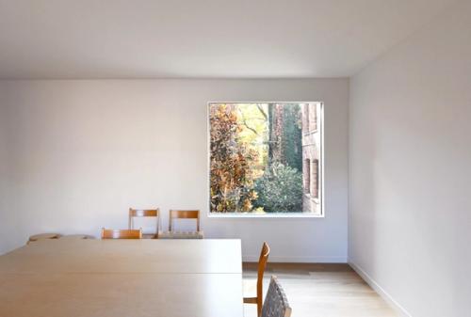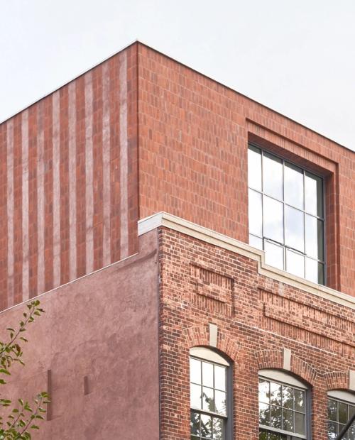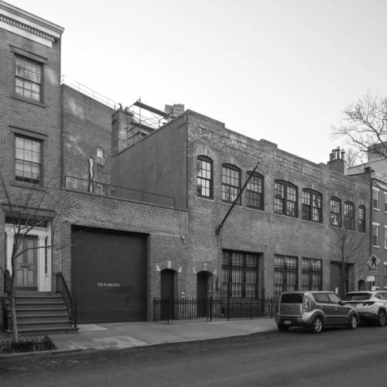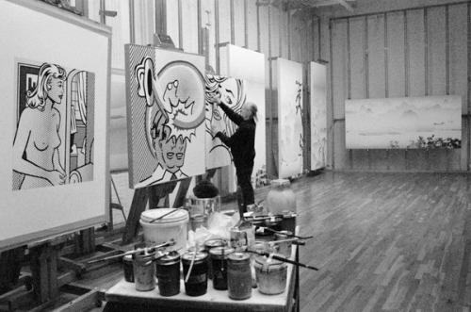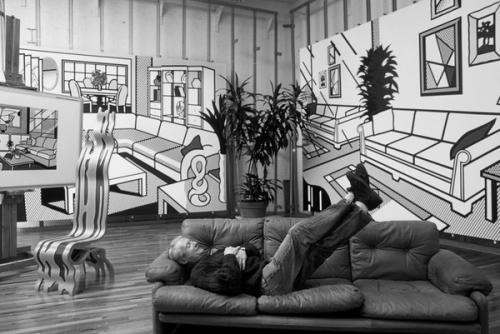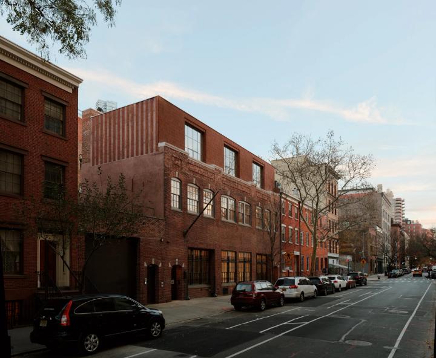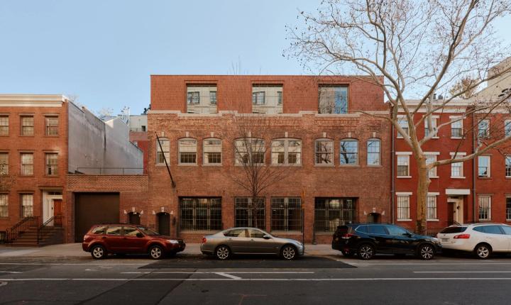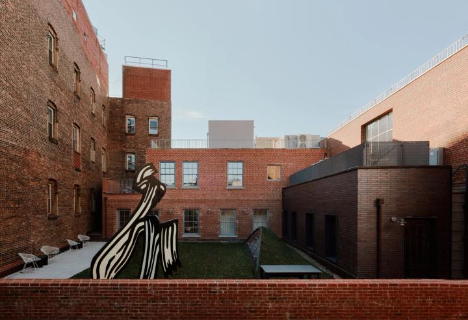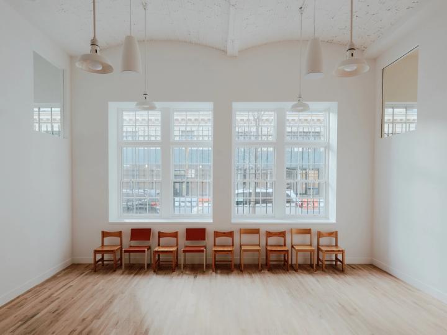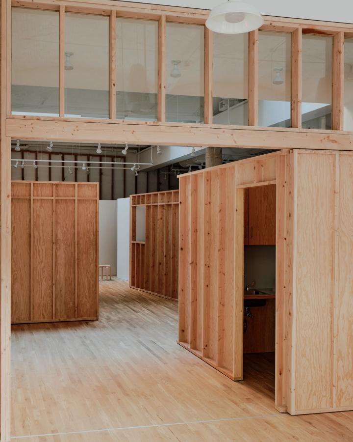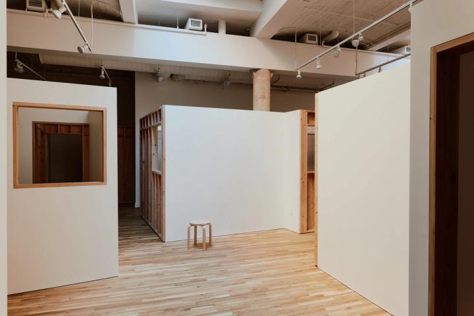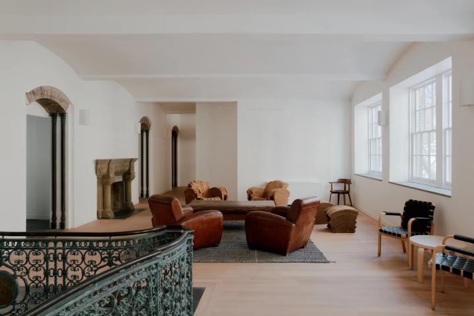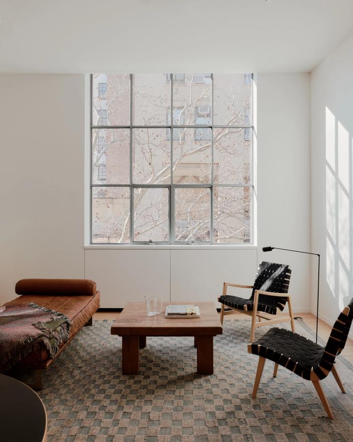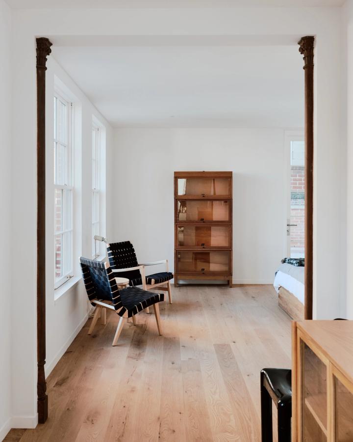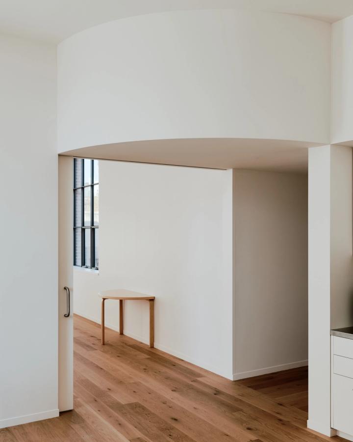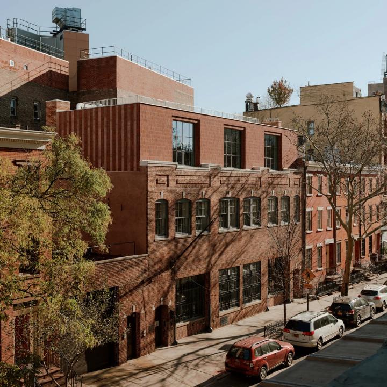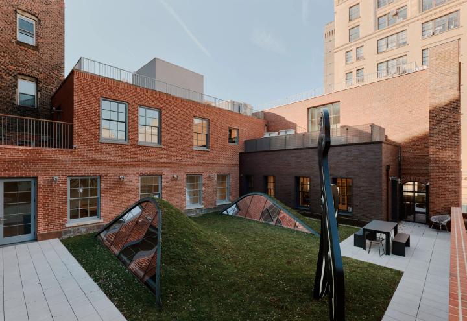Whitney Museum Independent Study Program at Roy Lichtenstein Studio
The future permanent home for the Whitney Independent Study Program (ISP) at Roy Lichtenstein Studio (RLS) will provide a communal setting for post-graduates in art practice, curatorial studies and critical theory. Bequeathed to the Whitney Museum in 2022 by Dorothy Lichtenstein, the 10,000-SF former factory building located in the Greenwich Village Historic District, four blocks south of the Whitney, will be renovated and adapted to accommodate 14 artist studios, a seminar room, and spaces for study and collaboration. A rooftop addition will house a visiting artist studio and apartment.
Client
Whitney Museum of American Art
Location
New York, NY, US
Years
2022-2023
Floor Area
11,400 SF
Partners
Sharon Johnston, Mark Lee
Project Team
Nicholas Hofstede (Project Director), Andrew Fu (Project Lead), Nelson Byun (Project Lead), Lindsay Erickson, Kyle Winston, Arta Perezic, Jocelyn Chiou, Ali Sherif
CONSULTANT TEAM
Owner’s Representative: Envoie Projects; Structural Engineer + Building Envelope: Silman Associates; MEP, FP, SP, T Engineer: Kohler Ronan; Specifications: Construction Specifications, Inc.; Lighting: Buro Happold; Historic Preservation Consultant: Higgins Quasebarth & Partners; Expeditor: JAM
CONSTRUCTION TEAM
General Contractor: Riverside Builders
PHOTOGRAPHY
William Jesse Laird, Andrew Fu
